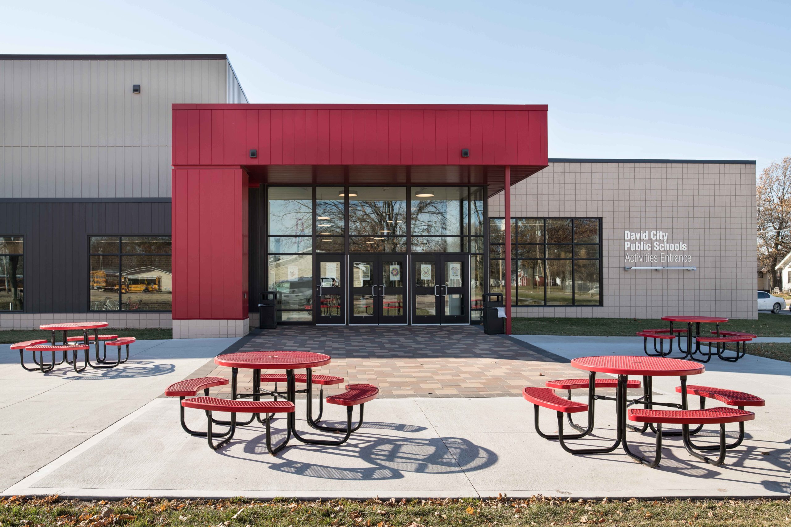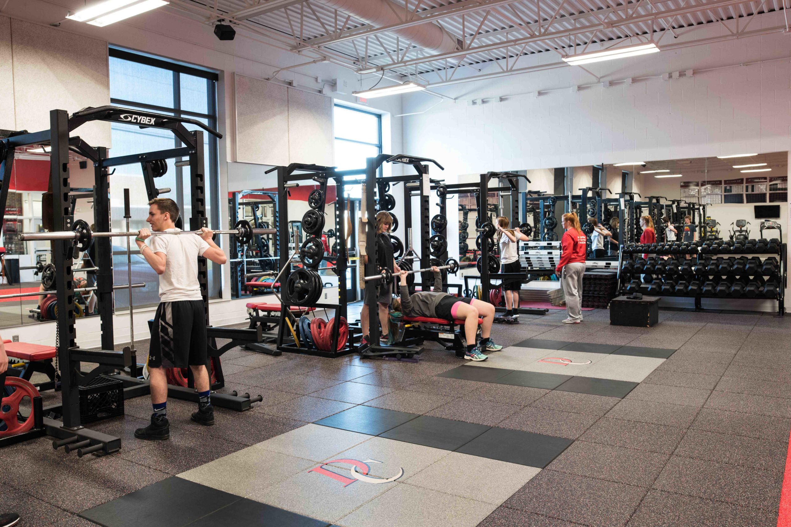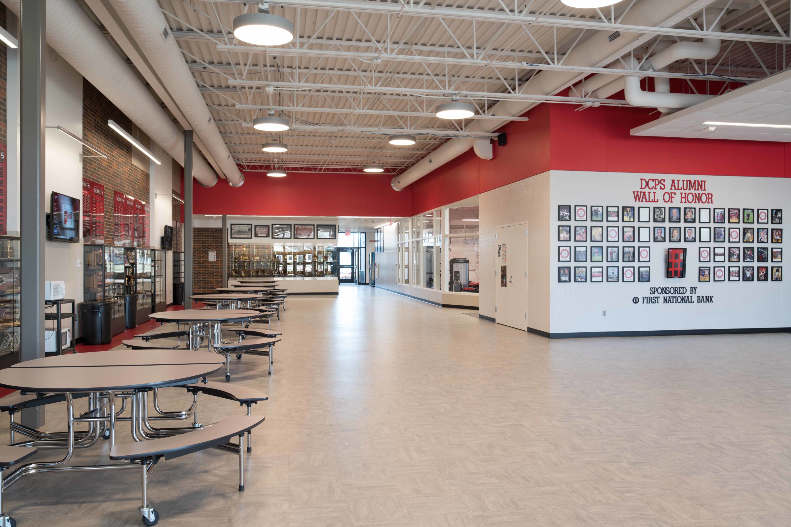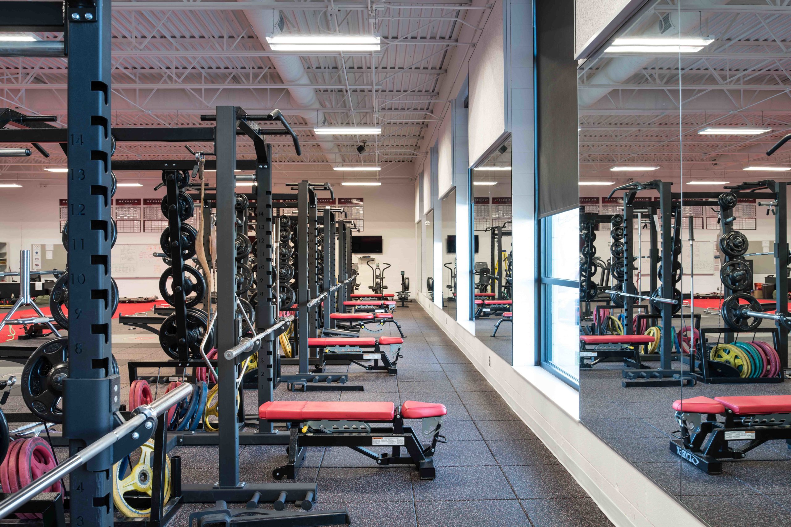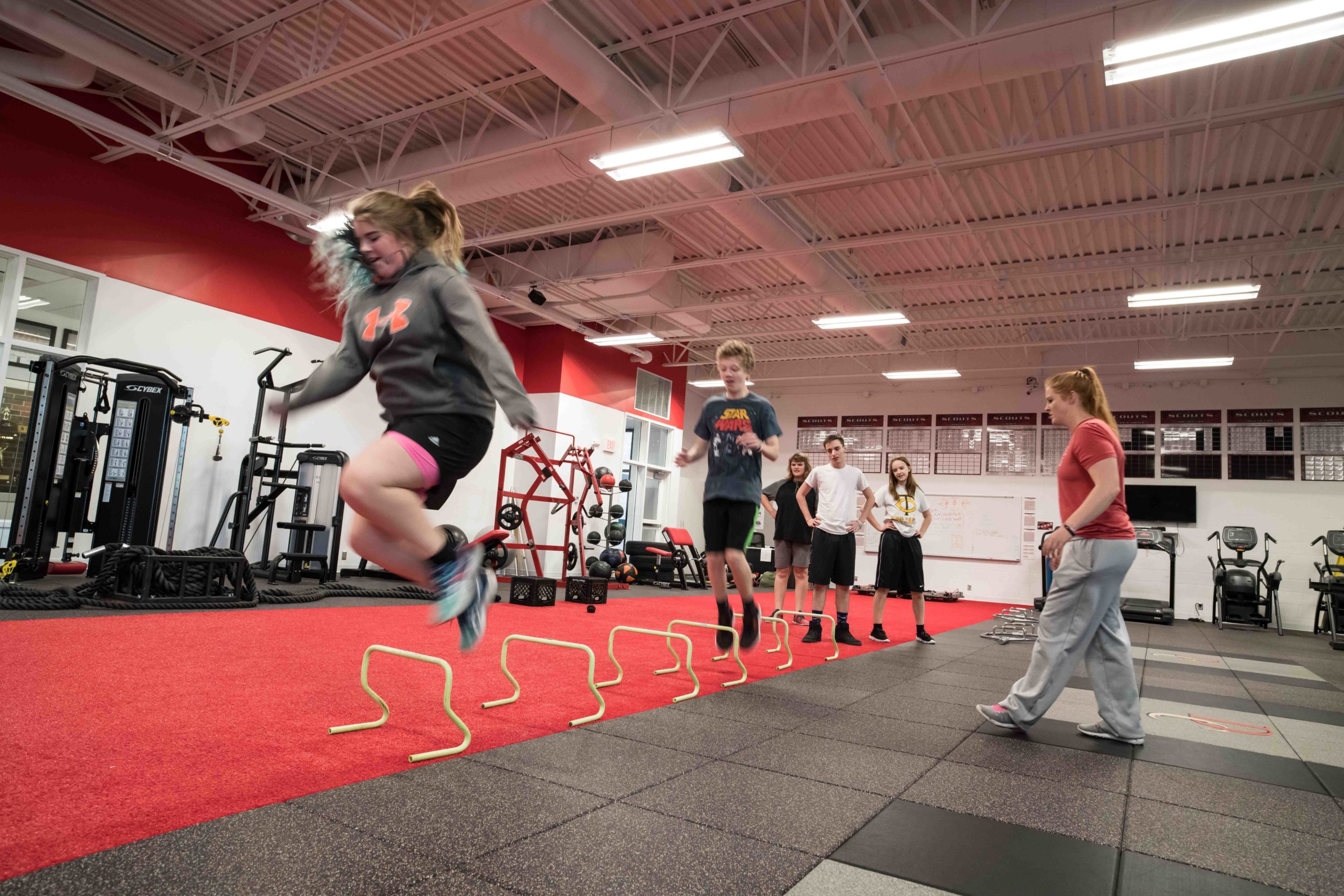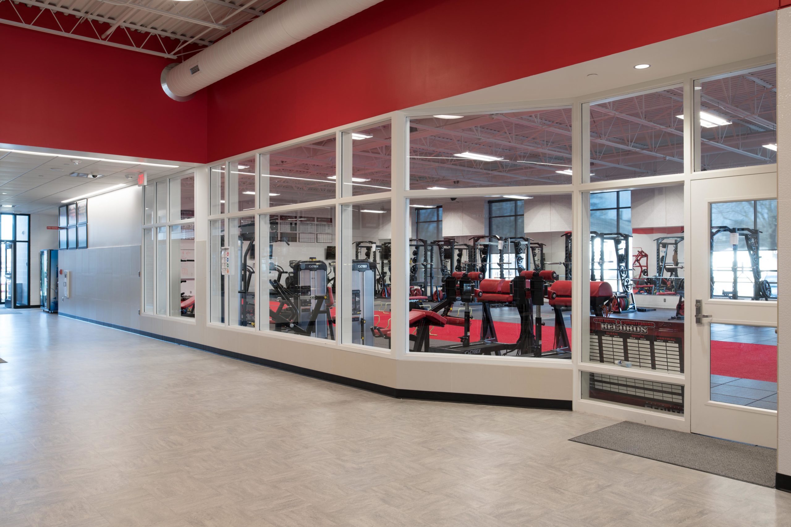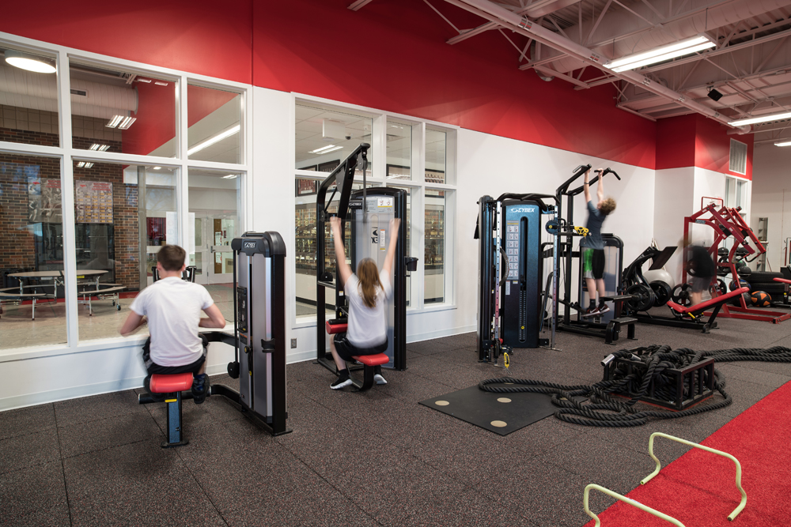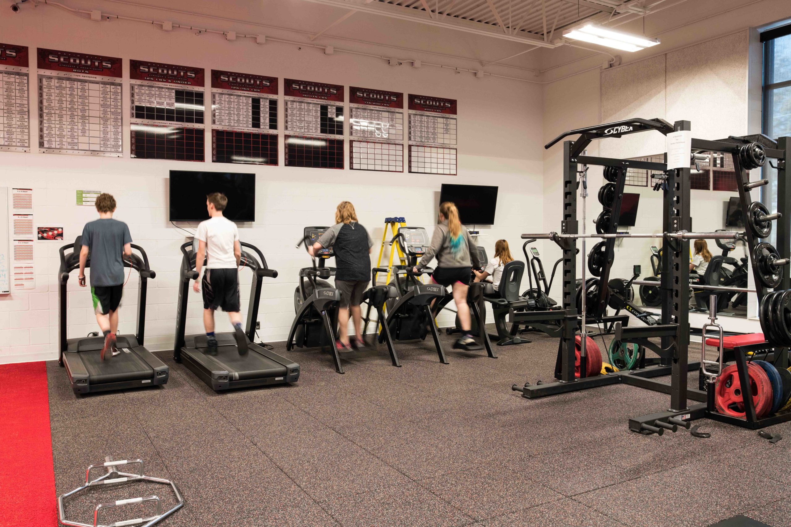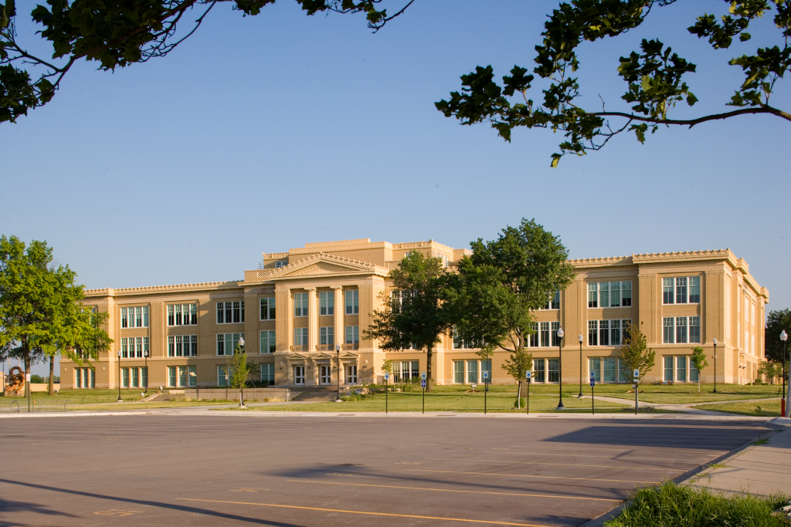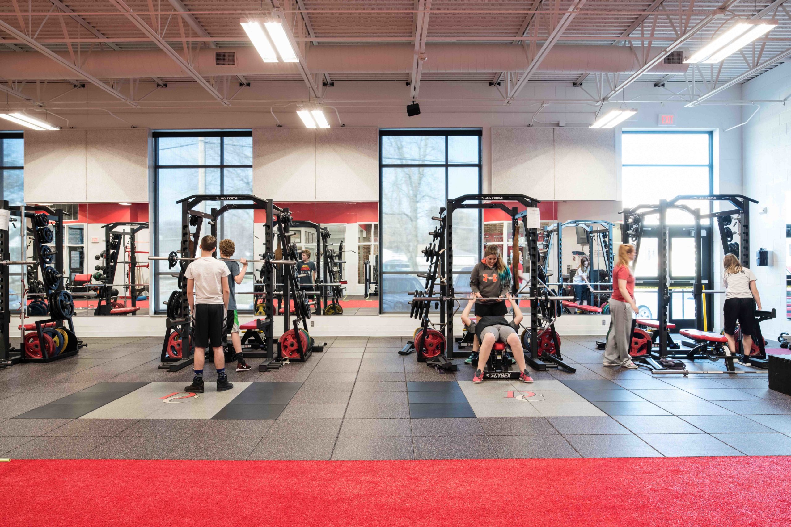
David City Public Schools, Master Plan and Additions
Over the past two decades, Clark & Enersen has done continuous work with David City Public Schools including a full HVAC replacement for their elementary school. Recently, we completed district-wide facility assessments and helped David City Public Schools develop a master plan for a series of facilities improvements over the next decade. The first phase included a new school commons, activities entrance, and weight room.
The addition, located north of the high school gymnasium, features a plaza outside the entrance, and a commons area inside the entrance. The weightlifting facility is located adjacent to the commons, and next to the gym and locker rooms.
The project adds 10,000 square feet of space to the school. The addition was strategically located so that further additions and renovations can be made in the most appropriate locations as funds become available.
Stats and Results
| Location | David City, Nebraska |
| Square Feet | 10,000 |

