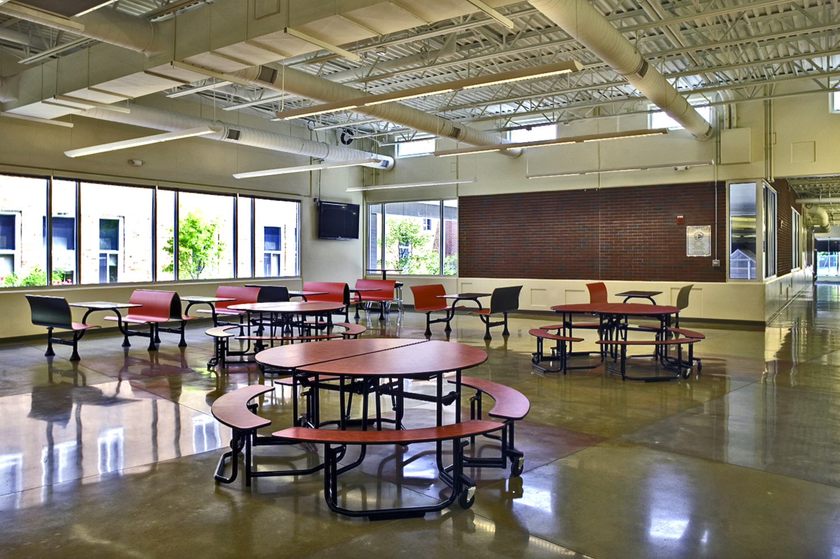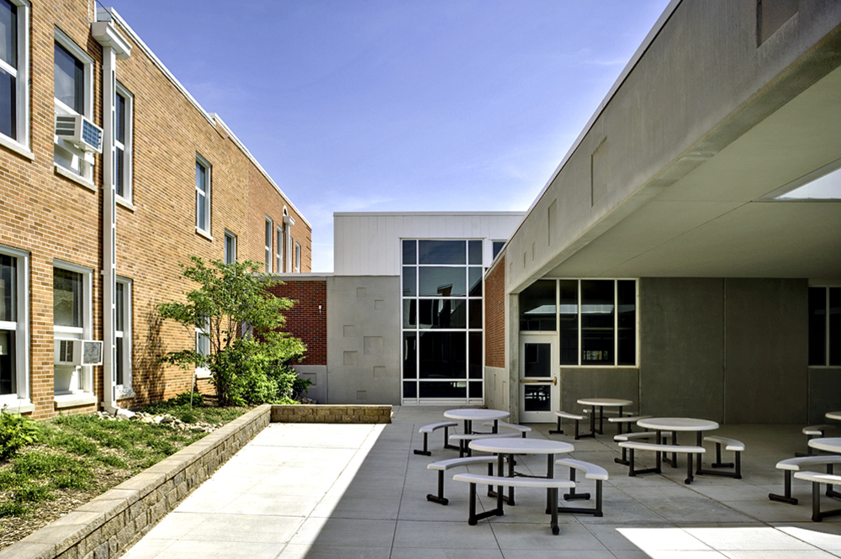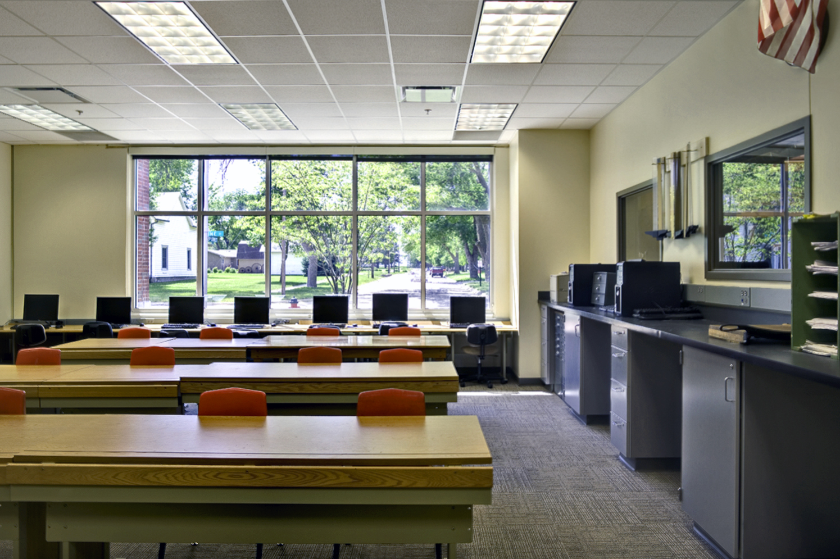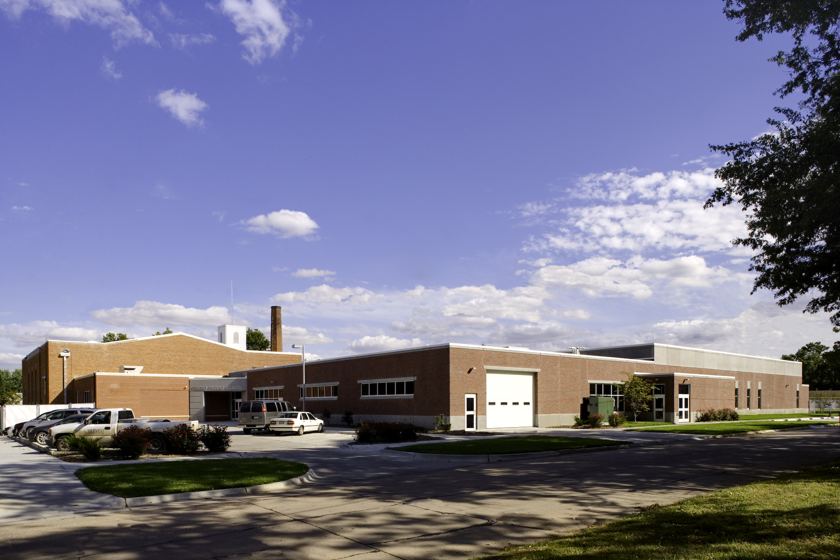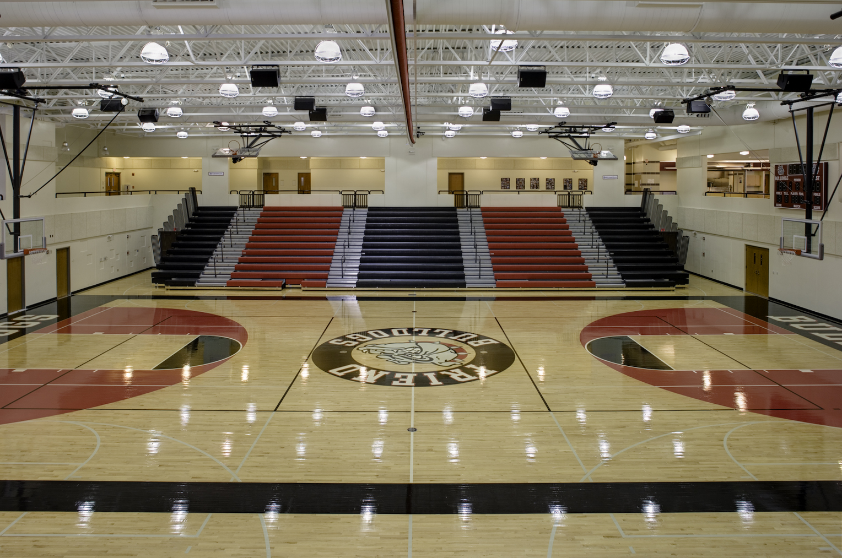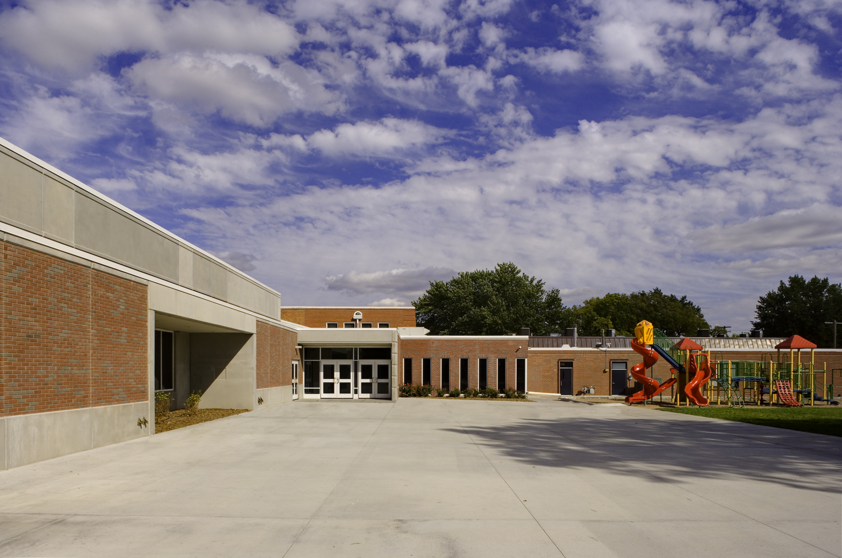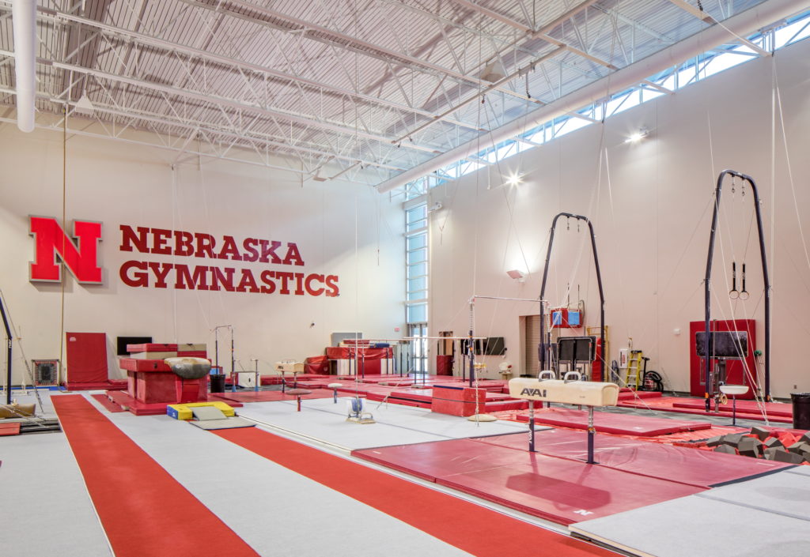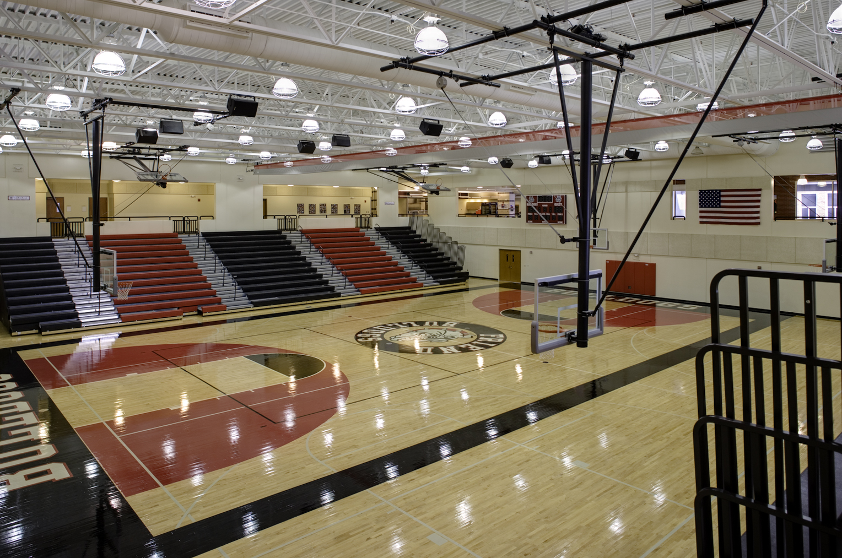
Friend Public Schools
Clark & Enersen designed a new 63,000-square-foot addition to provide a new performance gym, media center, and commons area for Friend Public Schools’ elementary, middle, and high school grades. Through meetings and workshops with the community, our team was able to create design solutions that addressed specific needs. This included a highly-requested brick appearance for the addition, which was achieved through the use of thin bricks inset into precast insulated concrete panels for cost effectiveness, speed of construction, and durability purposes.
Another priority for patrons was a top-entry, sunken gym. Exterior access to the new facility is at grade level, which brings patrons through the commons and to the gym at the top row of seats. This improves accessibility to the track the runs around the upper perimeter of the gym; also allows for better views throughout the facility, including for those in wheel chairs; and provides more flexible entrance options to spectator seating.
The project also added an ADA-compliant elevator, wrestling area, industrial arts classroom and workroom, and other additional classrooms. The new media center features computer-friendly lighting as well as natural light and was designed with the flexibility to accommodate ever-changing technology in the future. A new serving area in the cafeteria can also function as a concession stand, freeing up the commons area to be used for community meetings.
Stats and Results
| Location | Friend, Nebraska |
| Square Feet | 63,000 |

