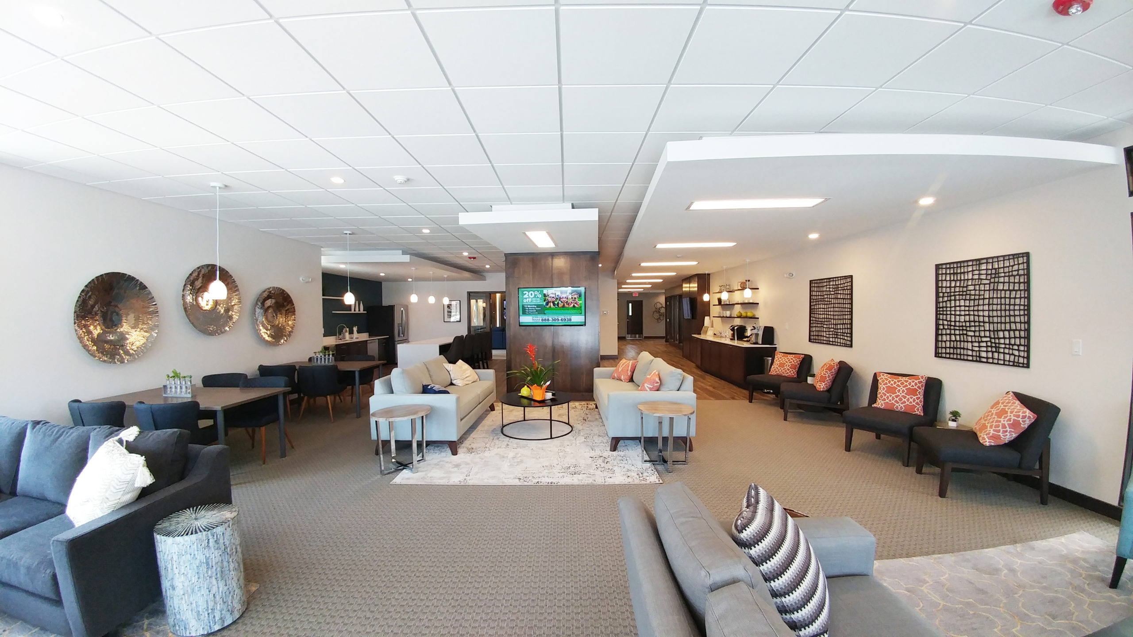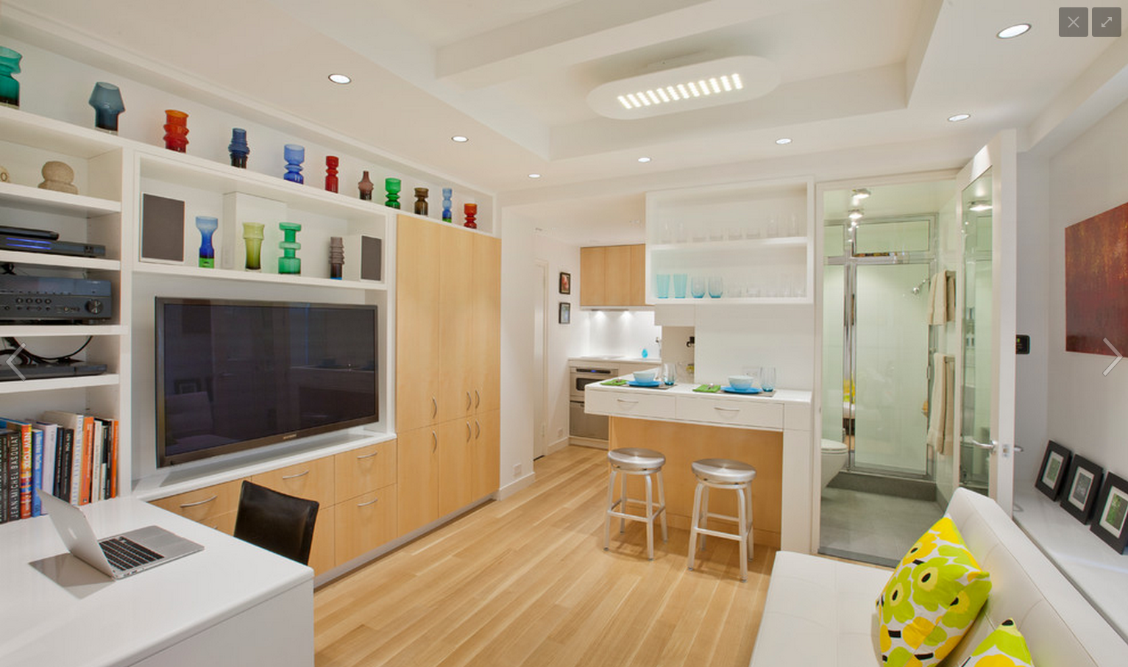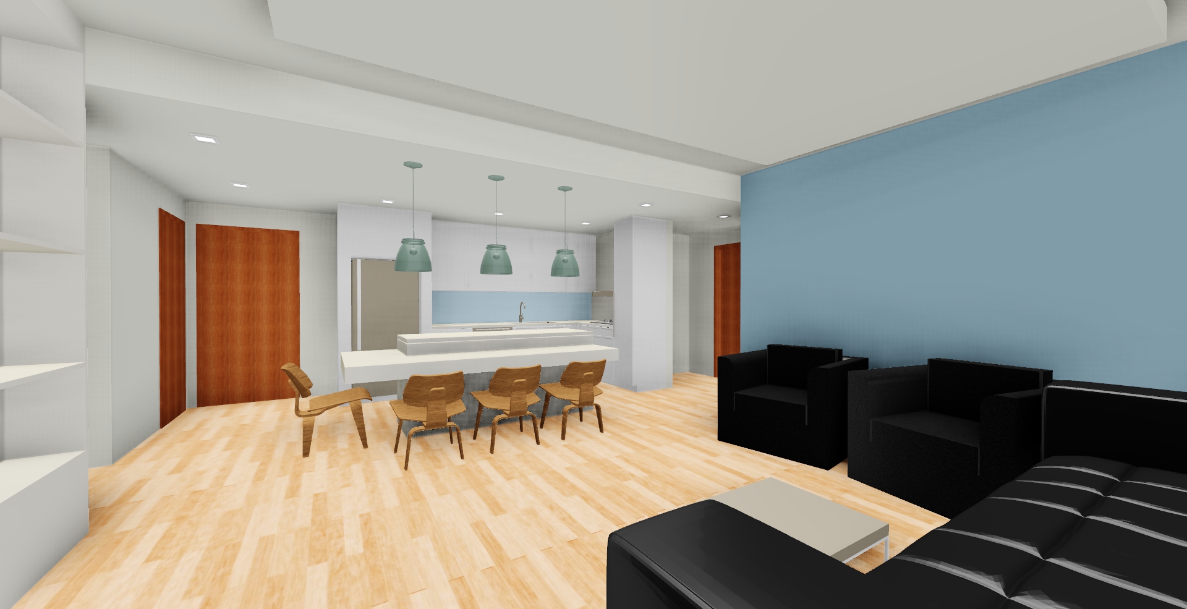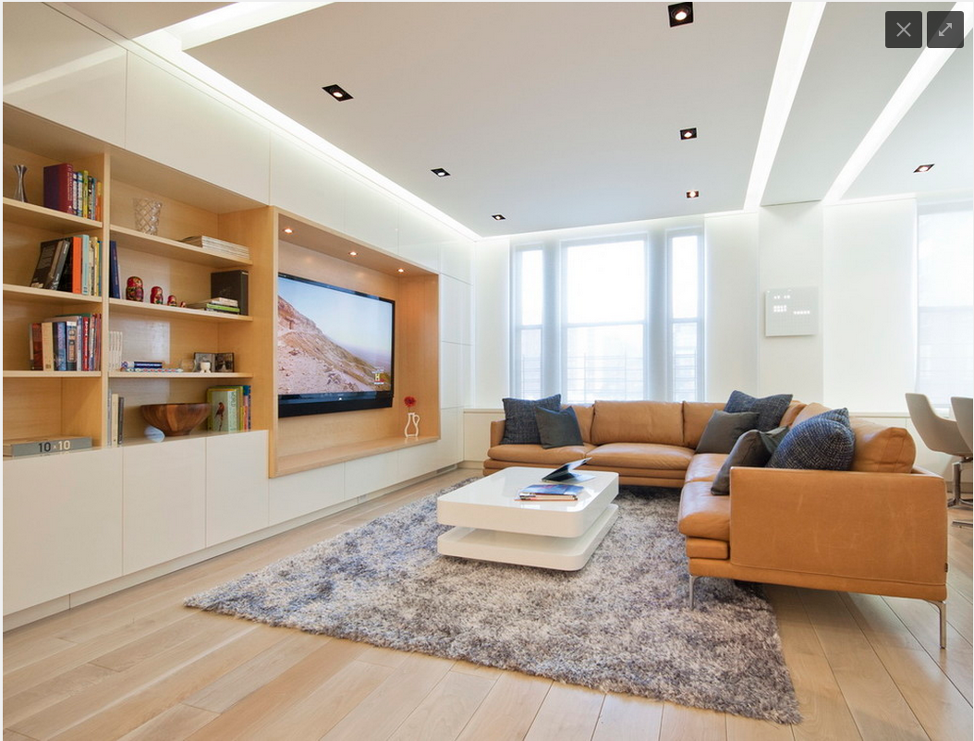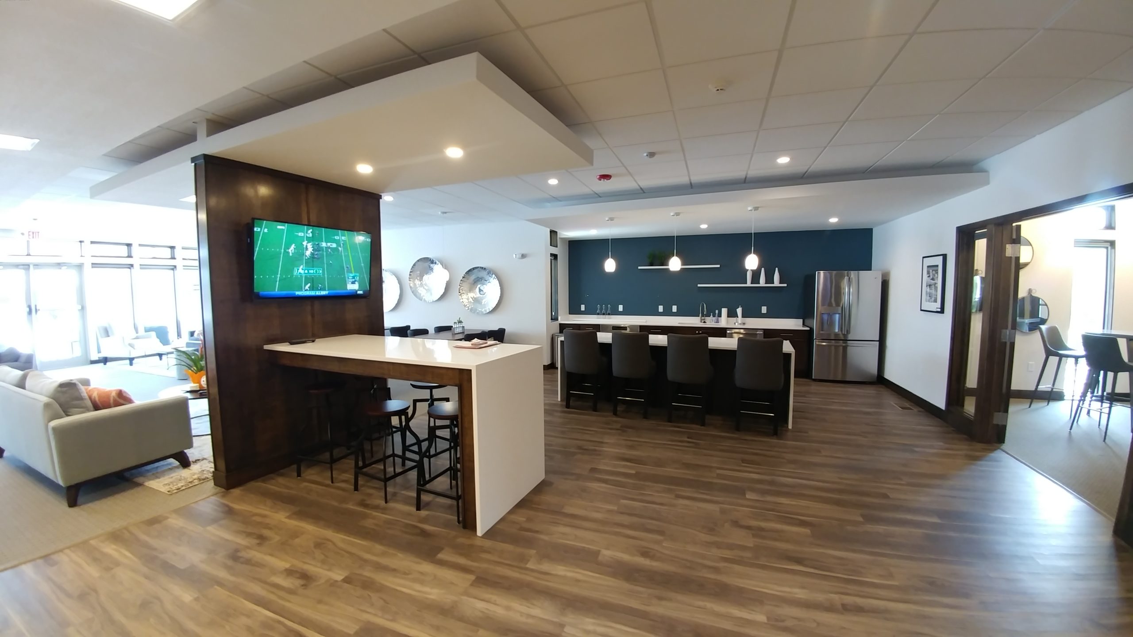
Fallbrook Planned Community, Brookside Apartments
As components for the Fallbrook Planned Community developed, high-quality housing that upholds the character of the community was of upmost importance. We developed the Brookside Apartments at Fallbrook, an apartment solution for a site bordered by a major parkway for the community.
The design for the site took into account the prominent location as well as a large change in grade. Multiunit buildings were located in order to provide an edge to the site while also screening much of the on-grade parking. A mix of 27-unit and four-unit buildings were utilized in order to maximize private garage parking as an added amenity.
In addition to a mix of building sizes, a mix of unit sizes were designed in order to provide the most rentable solution for the anticipated market. As the market study was being developed, our team identified multiple case studies that would serve as a basis of design for upgraded interior construction in each unit and as a way to think differently about space assignment especially related to studio apartments. With the market study complete, we worked to find the most efficient designs for unit and building layout, structure, equipment, fixtures and finishes in order to provide high-quality amenities and preferable environment for residents.
Stats and Results
| Location | Lincoln, Nebraska |
| Square Feet |

