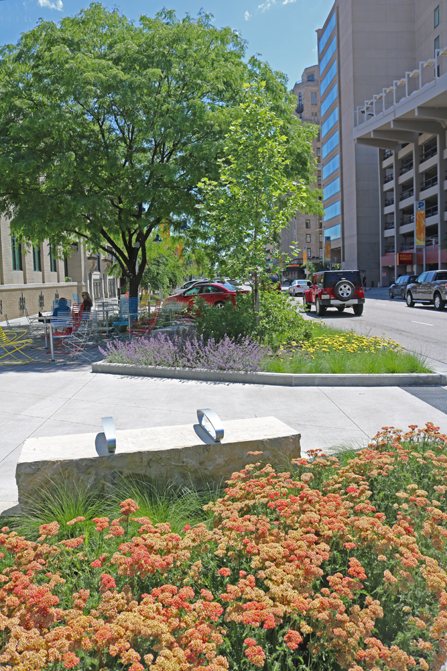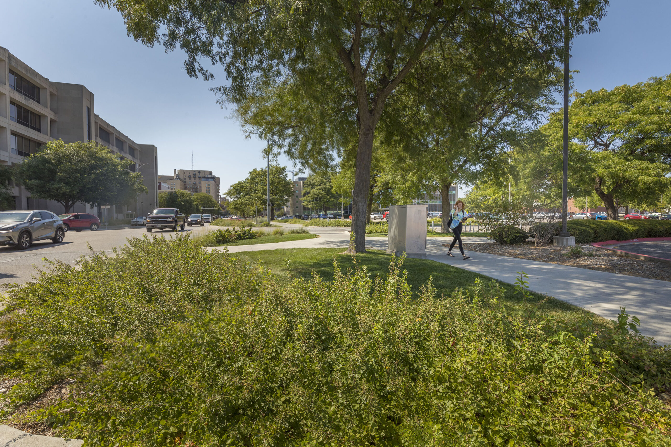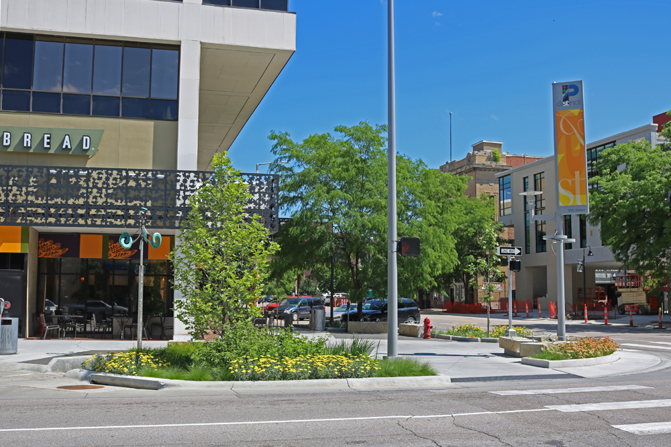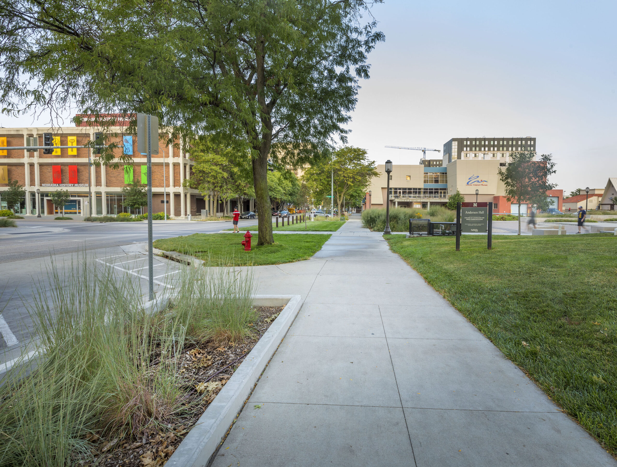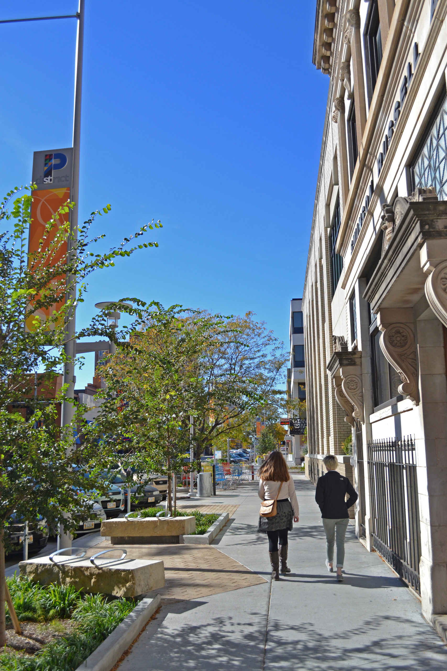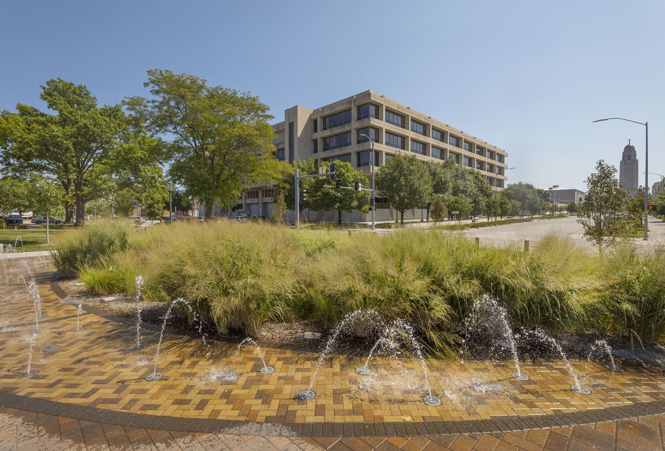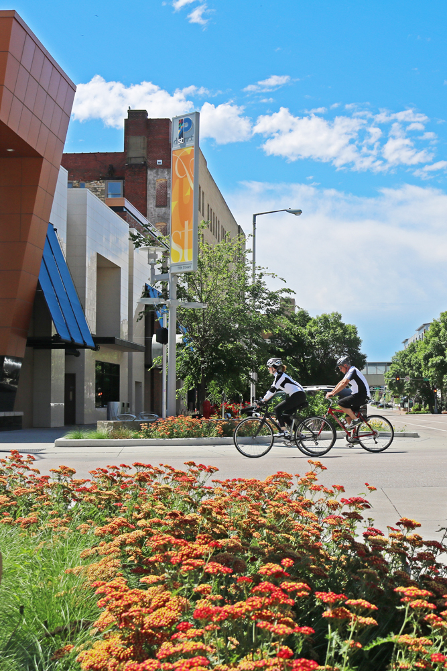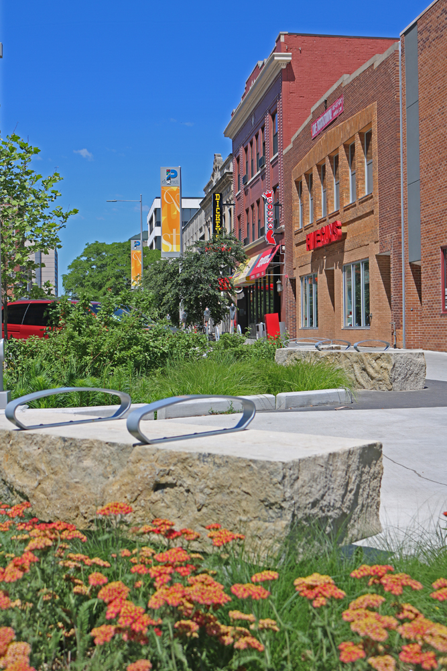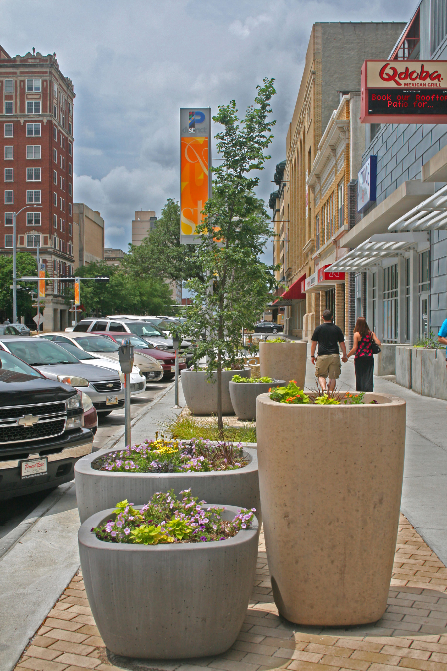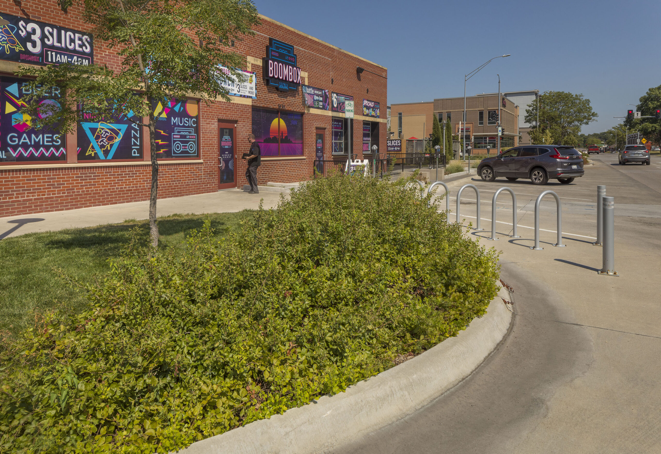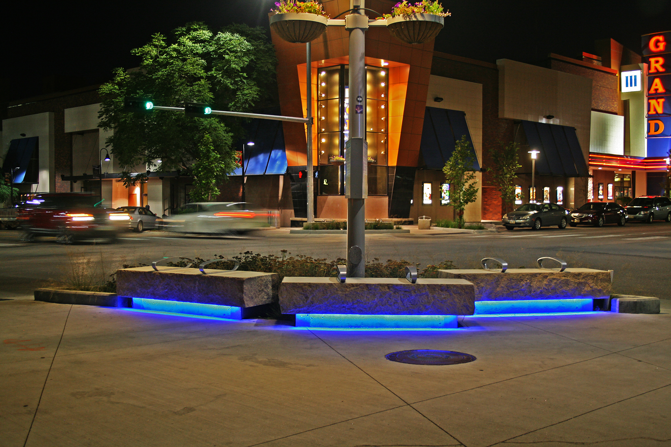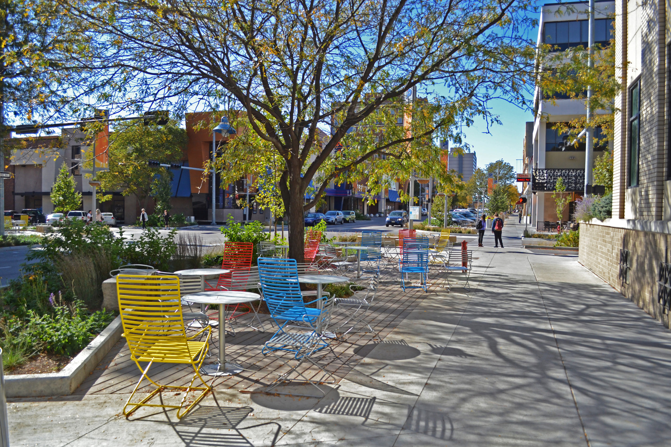
City of Lincoln, P Street Retail Corridor Master Plan and Redevelopment
Clark & Enersen led a comprehensive team that designed improvements to enhance the retail environment and aesthetic character of the P Street Retail Corridor in Downtown Lincoln. The team developed a master plan for P Street that stretches from 7th Street in the historic Haymarket to Union Plaza Park at 22nd Street.
We also implemented the master plan by designing improvements to include new street curbs and sidewalks, new pedestrian lighting, sustainable landscape, and pedestrian furnishings. The street width was reduced while maintaining the current number of drive lanes, so the sidewalks could be widened by roughly 10 feet on both sides of the street to accommodate more lively pedestrian activity, through features such as outdoor dining and additional seating areas. Angled parking was retained on the north side of P Street, but spots on the south side became parallel parking. The total parking spaces in the area remain the same.
An innovative design for storm sewer curb inlets was implemented, placing the vault structure of the inlets in the street rather than beneath sidewalks and preserving space for landscaping. By carefully utilizing all streetscape space, we were able to optimize conditions for both pedestrians and vehicles.
Stats and Results
| Location | Lincoln, Nebraska |

