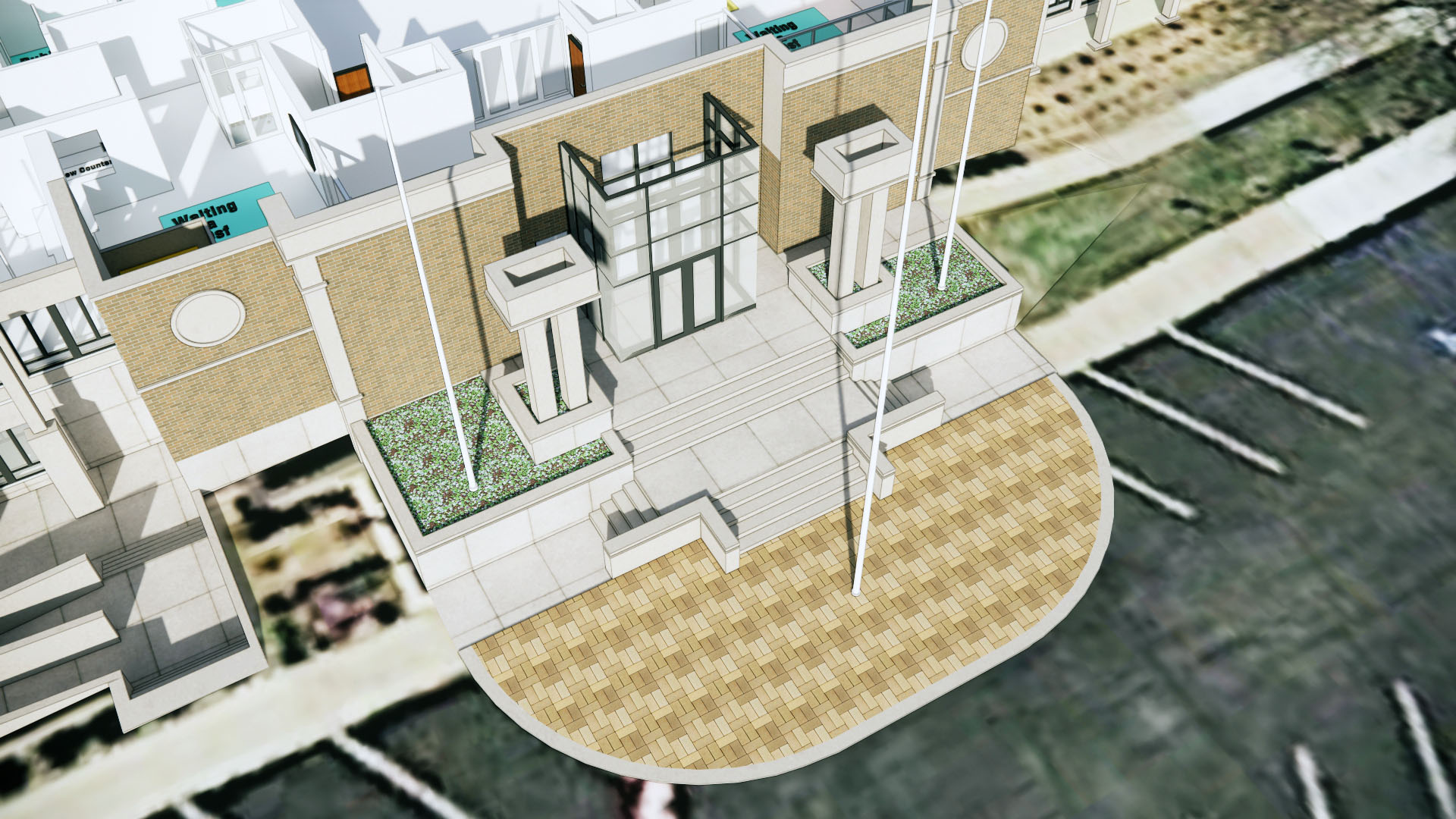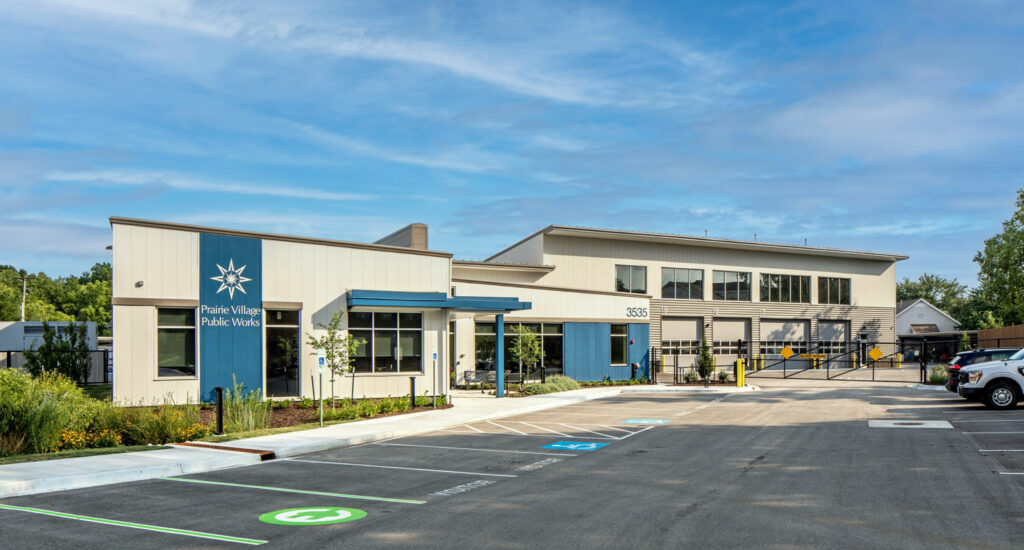
City of Shawnee, City Hall Space Programming
Our work with the City of Shawnee’s City Hall project began as a programming and conceptual design effort to forecast future budget needs for space reorganization and space enhancement.
The existing building is a two-story structure that has many things that limit its use in serving the staff and citizens of Shawnee. Key issues include limited accessibility, inexact wayfinding, inefficient mechanical and electrical systems, lack of code compliance in several areas, ineffective adjacencies, limited space for growth, and other elements which generally limit the staff’s ability to facilitate good customer service.
To address these needs, we worked hand-in-hand with key project stakeholders to program all areas of the building, develop improved space adjacency requirements, and improve the customer experience. This involved an interactive, real-time design process that occurred through several in-person workshop meetings.
The final outcome of this effort was a well-thought-out design solution that included 3D floor plans, phasing concepts, and project budgets for future CIP funding. The project is currently on hold and awaiting Council funding.
Stats and Results
| Location | Shawnee, Kansas |


