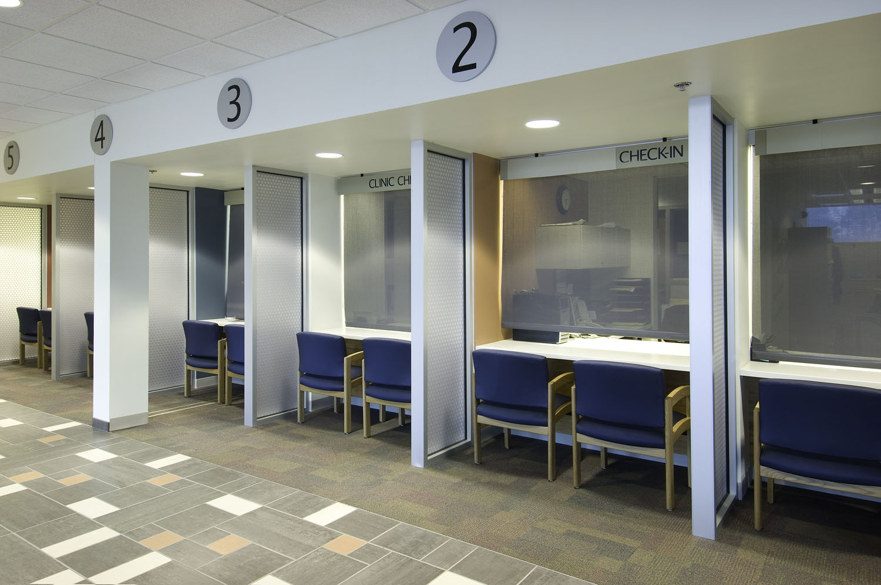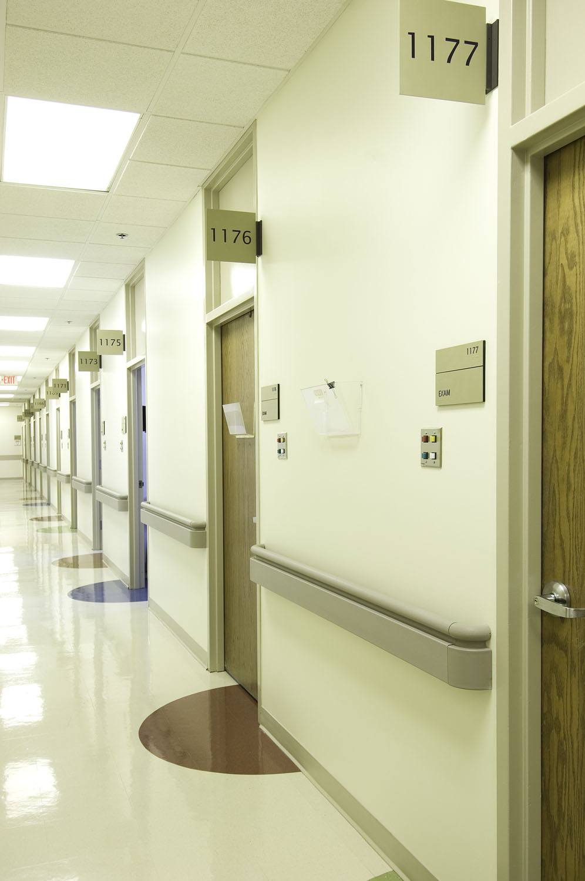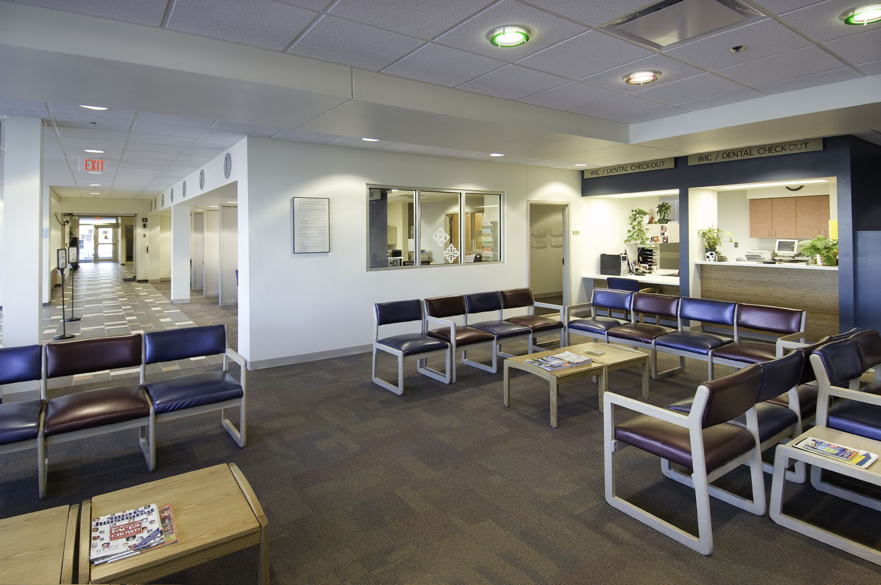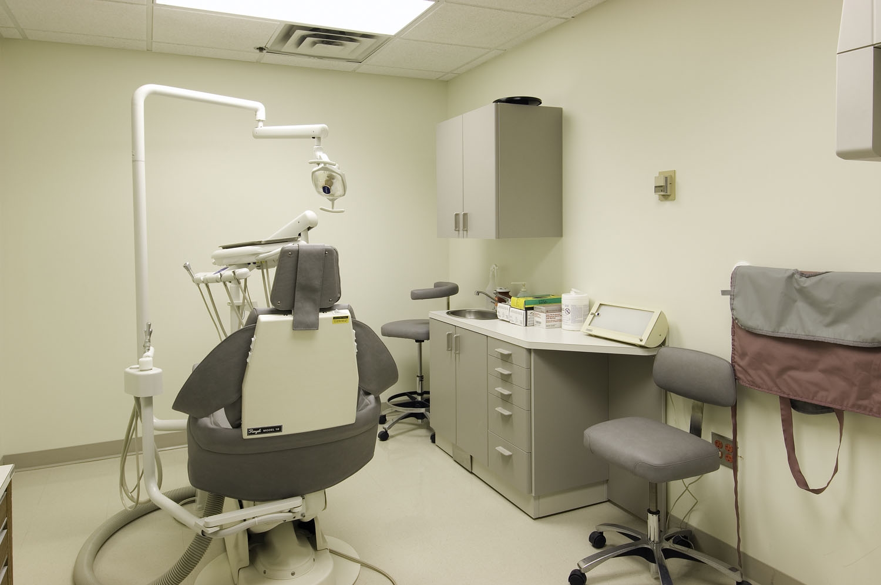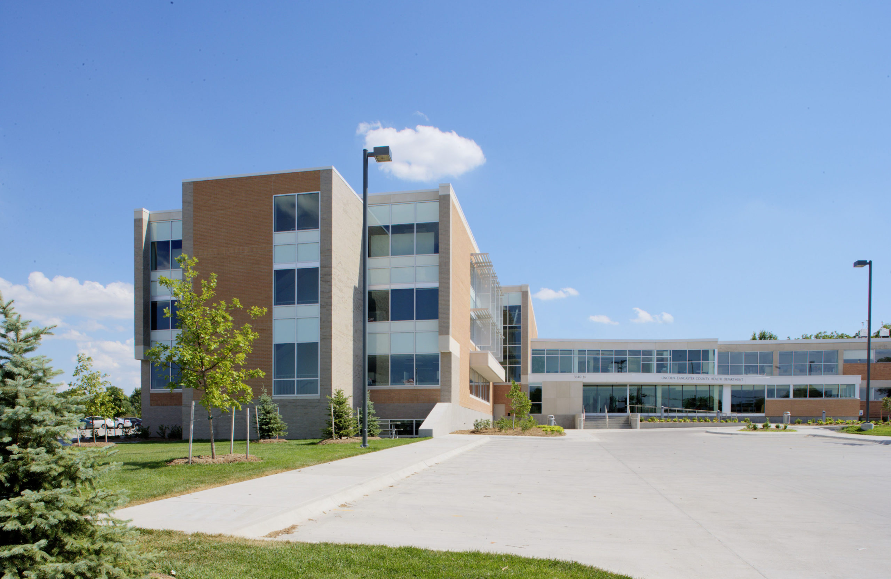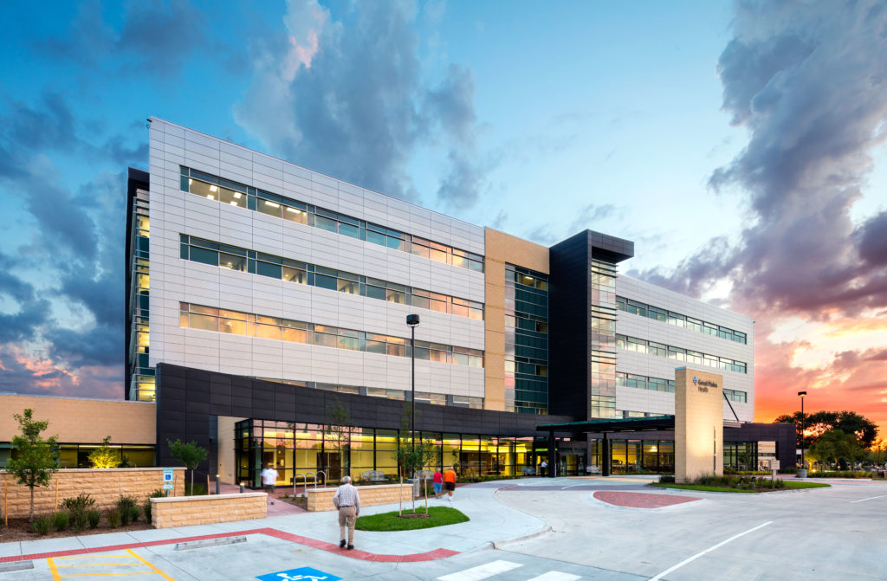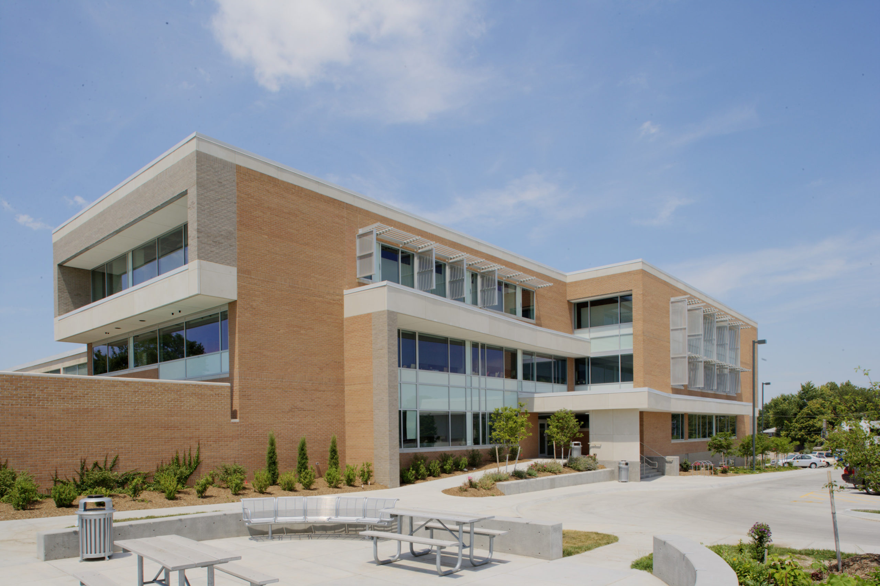
Lincoln-Lancaster County, Health Department Extension
We provided architecture, landscape architecture, interior design, and mechanical, electrical, and structural engineering for the renovation and expansion of the Lincoln-Lancaster County Health Department. Spaces include clinical exam rooms; dental operatory rooms; animal control; environmental public health; Nebraska Women, Infants, and Children (WIC) Program space; and administrative offices. Our design also created a new, more identifiable entrance and expanded parking.
A major goal was to relieve overcrowding and provide improved operating efficiency. We reconfigured the functional arrangement of the existing 35,000-square-foot building and organized the 45,000-square-foot addition to enhance visitor circulation and wayfinding as well as increase separation so the facility complies with privacy laws.
Throughout the design process, we carefully mapped out construction staging and phasing to minimize disruptions to daily operations. When complete, the addition served as swing space to allow the renovation of the existing facility.
Stats and Results
| Location | Lincoln, Nebraska |
| Square Feet | 80,000 |

