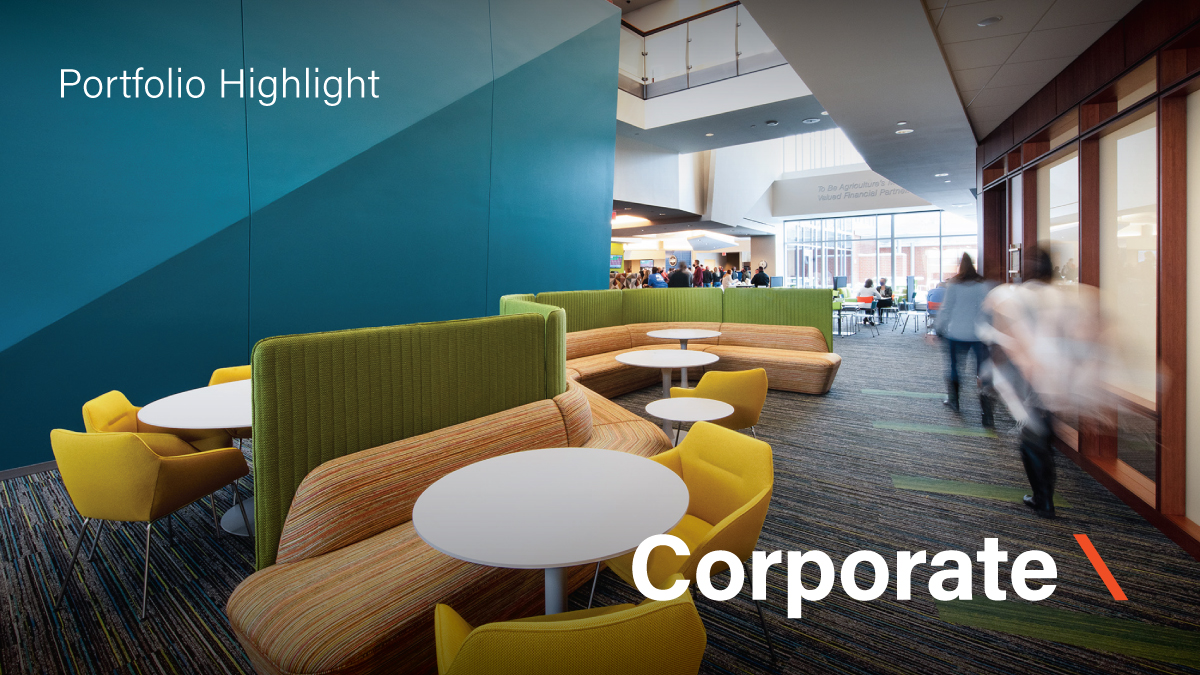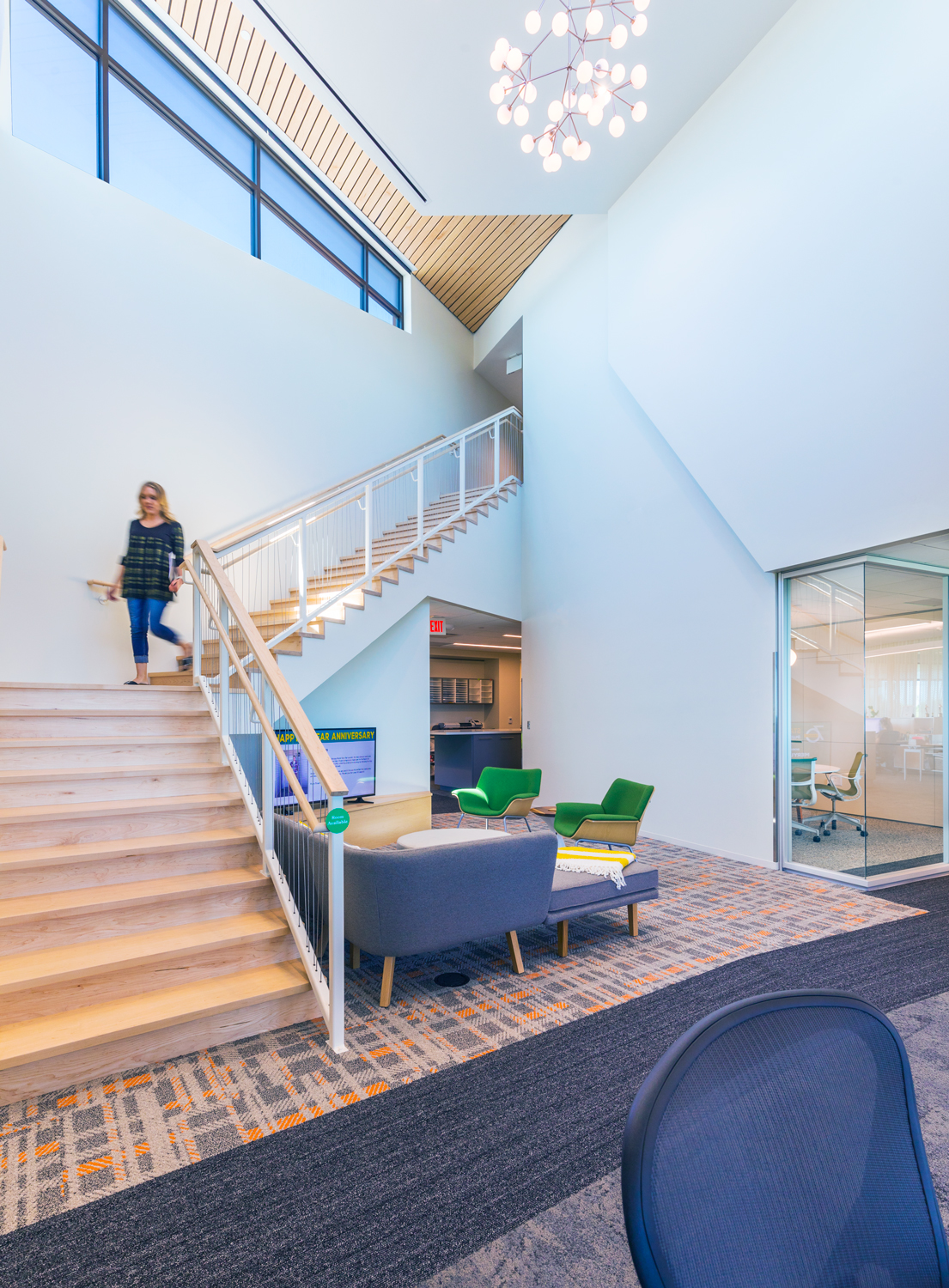
Portfolio Highlight: Corporate
This month, we’re kicking off a new series where we highlight one of ten project types in which Clark & Enersen has made a meaningful impact through architecture, engineering, interior design, landscape architecture, planning, or one of our specialized services, including commissioning, community and stakeholder engagement, construction administration, energy modeling, grant assistance, laboratory planning, land development, and sustainable design. This month we are focusing on our Corporate project portfolio, but please check in over the next few months as we cover Healthcare, Worship, Higher Education, Civic, Sports and Recreation, PK-12, Science and Technology, Housing, Government, and Planning.
Corporate projects are unique in that they need to be thoughtfully designed to enhance the workplace experience for employees while also providing a welcoming environment for customers and visitors. Clark & Enersen has a long and successful history of providing design services for corporate projects, having completed more than $250 million worth of professional office environments in the last 10 years alone. These projects have ranged from small office renovations and satellite retail locations to global corporate headquarters. Regardless of scope, we collaborate with our clients to ensure these spaces will support their long-term needs and goals.

Corporate Spaces and Environments
- Lobbies
- Open and Enclosed Offices
- Conference Rooms and Meeting Spaces
- Collaboration Zones
- Teamwork Pods
- Kitchen Areas and Cafeterias
- Breakrooms
- Mother’s Rooms
- Locker Rooms
- Laboratories
- Drive-Thru Windows
- Exterior Patio Space
- Rooftop Patios
- Green Walls and Roofs
- Terraces
- Parking Lots and Garages
Holistic, Multidisciplinary Design
Clark & Enersen has in-house capabilities in architecture, interior design, landscape architecture, engineering, and planning, as well as land development, energy modeling, commissioning, and construction administration. Each discipline is actively engaged in projects from planning and design through completion of construction, ensuring that site, systems, and interiors function together seamlessly. Ultimately, our goal is to work closely with our clients to design corporate facilities that are comfortable and easily-maintained.
We are also able to help our clients create buildings and environments that make a positive, memorable first impression on visitors. We achieve this through the design of unique facades, landscape architecture, entryways, lobbies, office spaces, conference rooms, and numerous other exterior and interior elements. Wayfinding is also critical to our designs as we want to create spaces that are intuitive, and easy-to-navigate for employees and visitors alike. Our team is uniquely talented in finding harmony between these various elements to ensure an aesthetic transition from outdoor to indoor spaces, consistent branding, and facilities that marry form with function.
An Emphasis on Physical and Mental Well-Being
For decades, employee comfort was often tied directly to ergonomics and improving workstations, and while that remains important, design professionals are now taking a “big picture” view of what employee comfort actually entails. Clark & Enersen has several WELL Accredited Professionals on staff who specialize in designing corporate office environments that not only foster productivity but also support the physical and mental well-being of those who work within these buildings.
The WELL Building Standard is a global movement to transform health and well-being through a people-first approach to buildings, organizations, and communities. Design solutions such as active circulation networks and furnishings, mental health respite spaces, connection to nature, and access to healthy all play a role in creating a WELL project. Many of these features are also considered good practice for the environment, with crossovers to LEED and the Living Building Challenge. WELL’s health-conscious, human-centric principles have revolutionized the way we design corporate offices, classrooms, laboratories, and virtually every other type of project we have designed.
“The World Health Organization states that ‘health is a state of complete physical, mental, and social well-being, and not merely the absence of disease or infirmity,’” says Architect and Interior Designer Heather Keele, AIA, NCARB, IIDA, WELL AP. “With more than 90% of our time spent indoors, the workplace has a significant impact on the overall health and well-being of individuals. Human resources is often the largest expense for a company, and research has proven that improving the day-to-day life of employees pays dividends in recruitment, retention, productivity, and performance.”
“Designing a healthy workplace has traditionally included access to daylight, clean air, and water, but WELL takes it a step further to incorporate strategies that impact the mind, body, and community.”
“WELL is a holistic approach that incorporates key features through workplace design, operations and policies,” Heather continues. “It requires company leaders, planners, architects, and engineers to work collaboratively to create a customized solution to address medical care, encourage healthy lifestyle behaviors, and enhance the physical and social environment. Designing a healthy workplace has traditionally included access to daylight, clean air, and water, but WELL takes it a step further to incorporate strategies that impact the mind, body, and community.”
To learn more about our proven approach to designing corporate environments, please contact Steve Miller or Tom McVey, our directors of business development. Visit our dedicated Corporate page to see examples of Clark & Enersen’s office-related projects.
Steve Miller
Director of Business Development
402.525.4848
steve.miller@clarkenersen.com
Tom McVey
Director of Business Development
913.223.1602
tom.mcvey@clarkenersen.com

