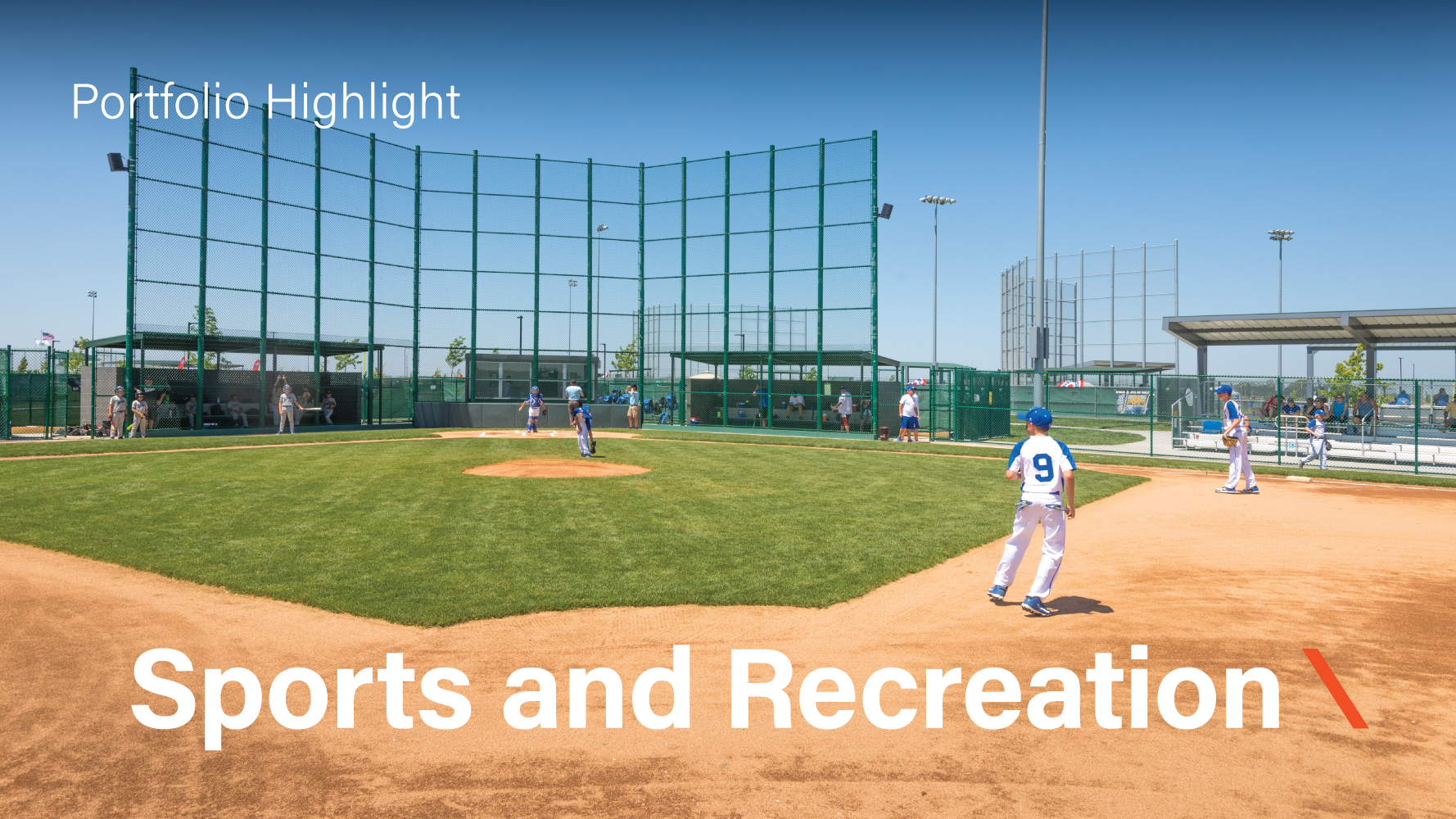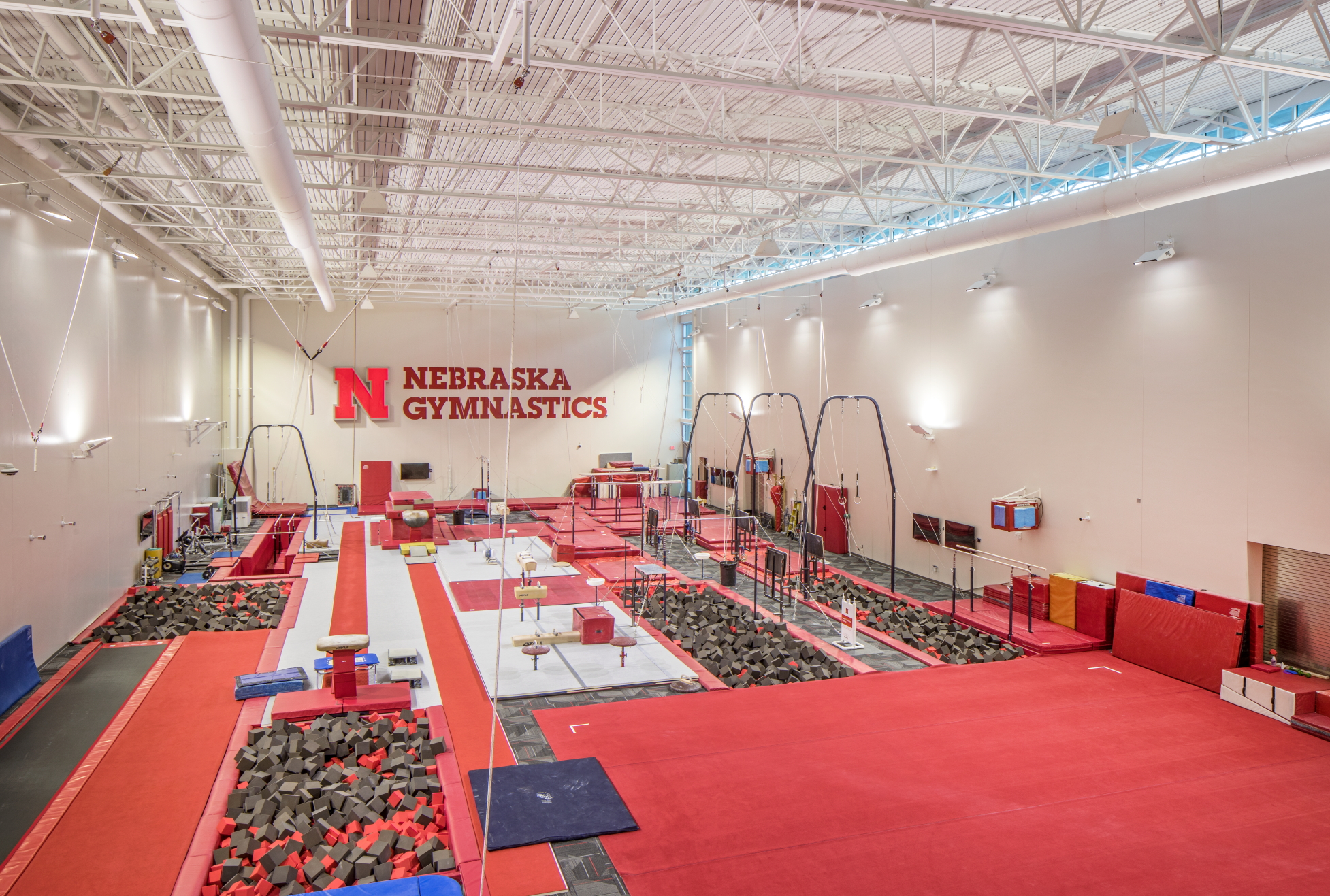
Portfolio Highlight: Sports and Recreation
With summer sports in full swing, for the month of July we are focusing on Sports and Recreation and sharing about some of the meaningful and impactful projects our firm has designed. Please check in over the next few months as we cover PK-12, Science and Technology, Housing, Government, and Planning.
Clark & Enersen believes that athletic complexes and recreational spaces are vital to communities and schools, offering indoor and outdoor spaces for people of various ages to engage in competitive and recreational activities. Thoughtfully planned and designed facilities support coaching and instruction, promote quality competition, and enhance the experience of players and fans alike. They also promote health and well-being through exercise and teamwork.
Our in-house expertise in landscape architecture, sports field design, site planning and design, architecture, interior design, and engineering enables us to provide a comprehensive approach to design. Each discipline is actively involved from early planning through construction completion, ensuring that site, systems, and structure function together seamlessly and are cohesively designed.
With more than 20 years of experience designing sports and recreation projects, we have developed a proven approach that results in quality fields and facilities completed on schedule and within budget. Our team includes members of the American Sports Builders Association, which enables them to stay up-to-date with current design trends, material selection, and construction methods. We embrace a collaborative philosophy where we work closely with clients to design indoor and outdoor athletic facilities that meet their needs and stand the test of time.

Sports and Recreation Spaces
- Baseball and softball fields/complexes
- Basketball courts
- Concession stands
- Field lighting
- Football and soccer fields/complexes
- Gymnasiums
- Locker rooms
- Restrooms
- Spectator parking
- Spectator seating and press boxes
- Tennis courts
- Ticketing areas
- Track and field complexes
- Volleyball courts
- Weight rooms
Turf and Court Surface Selection
Synthetic playing surfaces perform an important role in safety. It is critical to also properly install the entire system to ensure performance and longevity. “There is only one chance to get these projects right, and we have developed a unique process for selecting the best turf product for each individual project and client,” says Landscape Architect Eric Silvey, PLA, ASLA, who specializes in sports and recreation design at Clark & Enersen. “That’s why, during design, we set up an interview process that allows our clients to evaluate turf vendors and select a system that best fits their application.”
There are also unique considerations to keep in mind when selecting indoor court flooring. Our team takes into account cost, appearance, elevation requirements, end uses for the facility, and performance characteristics, among other factors, in order to select the best possible option.
“There is only one chance to get these projects right, and we have developed a unique process for selecting the best turf product for each individual project and client,” says Landscape Architect Eric Silvey, PLA, ASLA, who specializes in sports and recreation design at Clark & Enersen. “During the design phase, we set up an interview process where our clients can evaluate four or five turf vendors to see which turf best fits their application and to provide an opportunity to ask how the vendor responds to maintenance needs and repairs.”
Enhancing the Fan Experience
Our team specializes in maximizing seating capacity, providing easy access to concession stands and restrooms, and ensuring that spectators will have an excellent view of the action. Another key aspect of the fan experience is interior and exterior circulation as well as wayfinding. Our landscape architects are seasoned professionals specialized in site planning and design. Depending on the specific project, they may utilize a combination of roadways, sidewalks, and signage to help guide people into and out of sports complexes. Parking is also a key consideration for access and circulation, and our team strives to design parking that provides ample capacity.
To learn more about our proven approach to designing sports and recreation spaces, please contact Tom McVey or Steve Miller, our directors of business development. Visit our dedicated Sports and Recreation page to see examples of Clark & Enersen projects.
Steve Miller
Director of Business Development
402.525.4848
steve.miller@clarkenersen.com
Tom McVey
Director of Business Development
913.223.1602
tom.mcvey@clarkenersen.com

