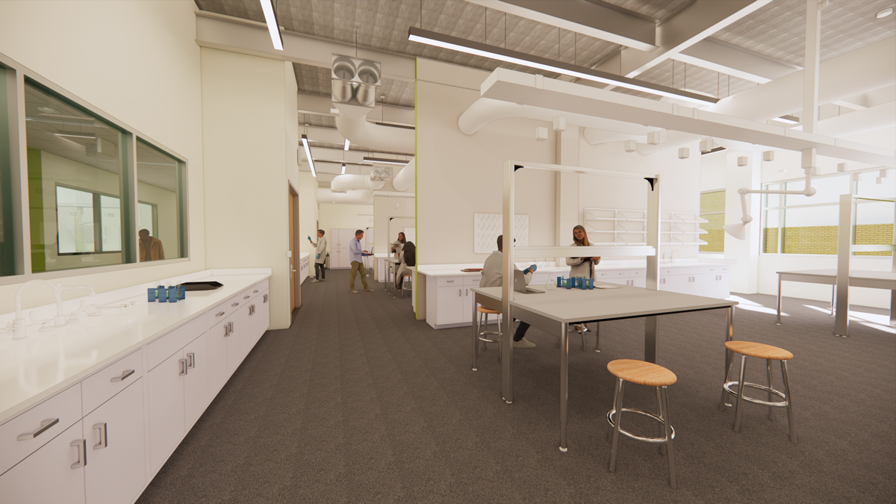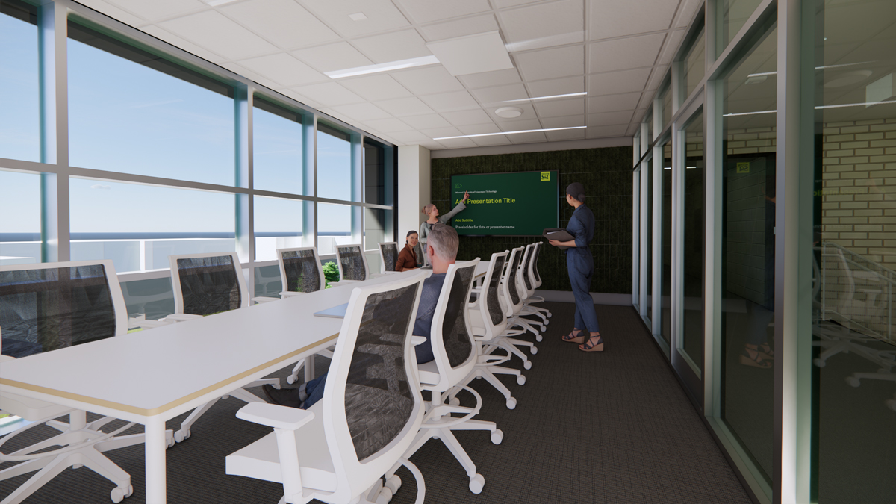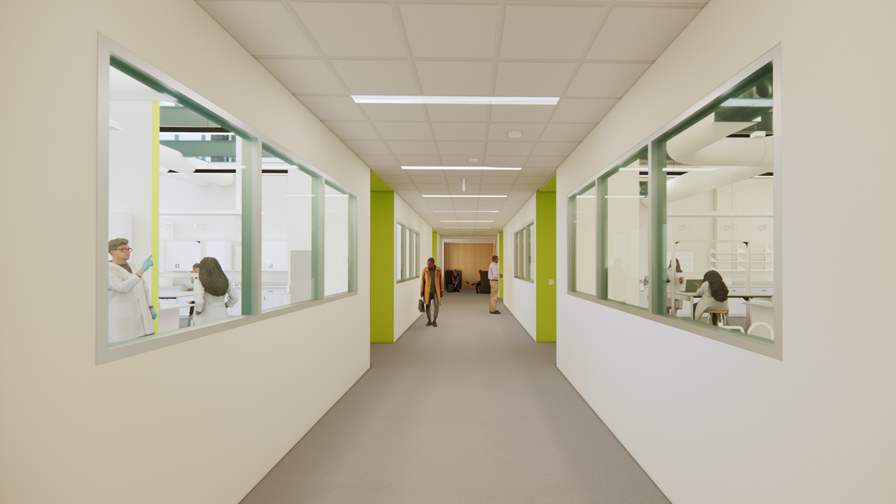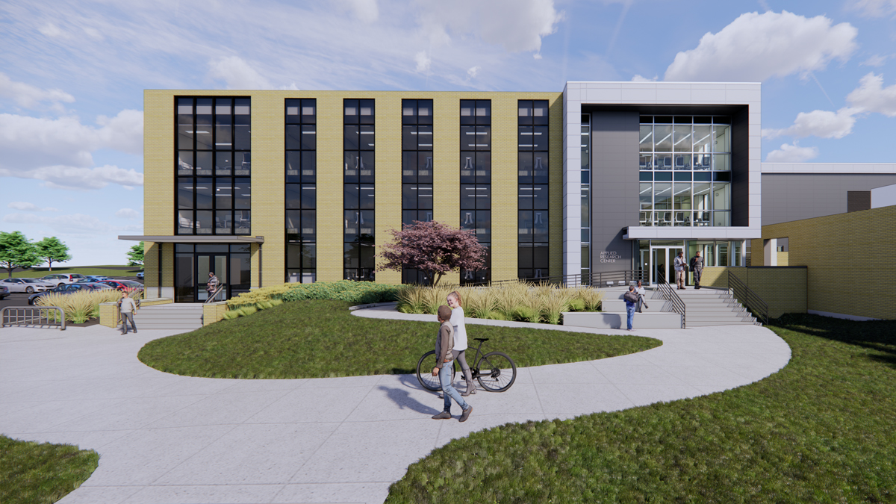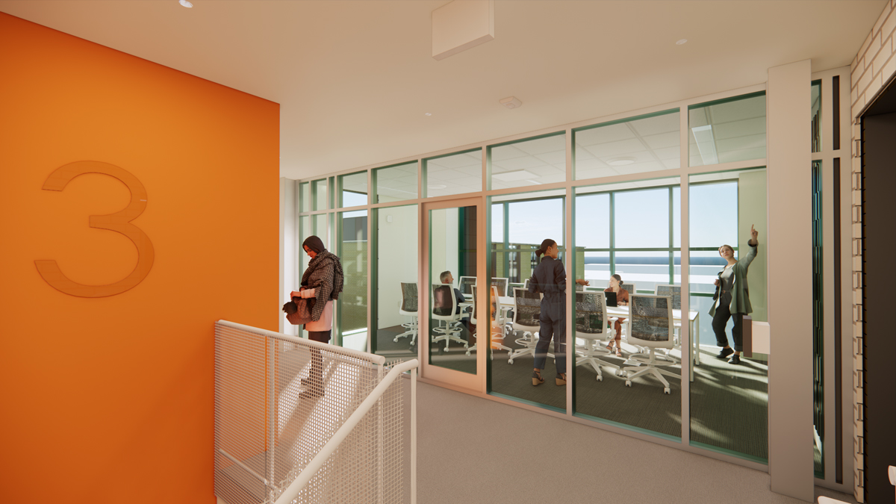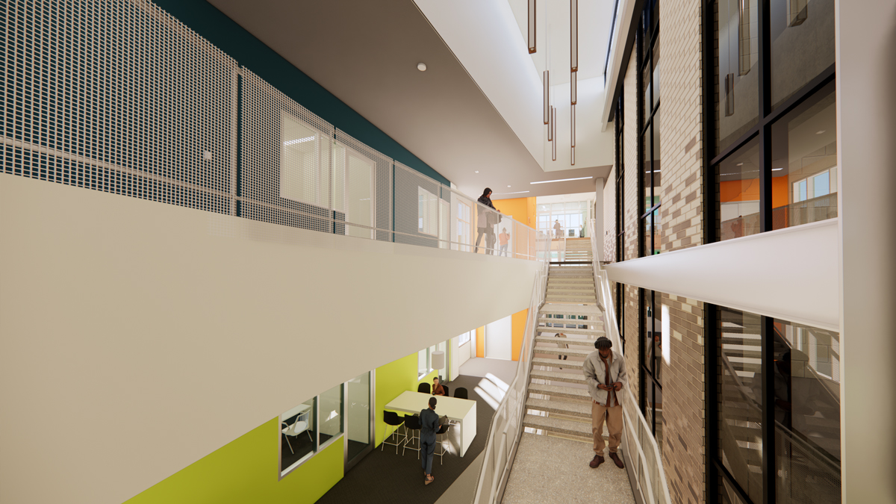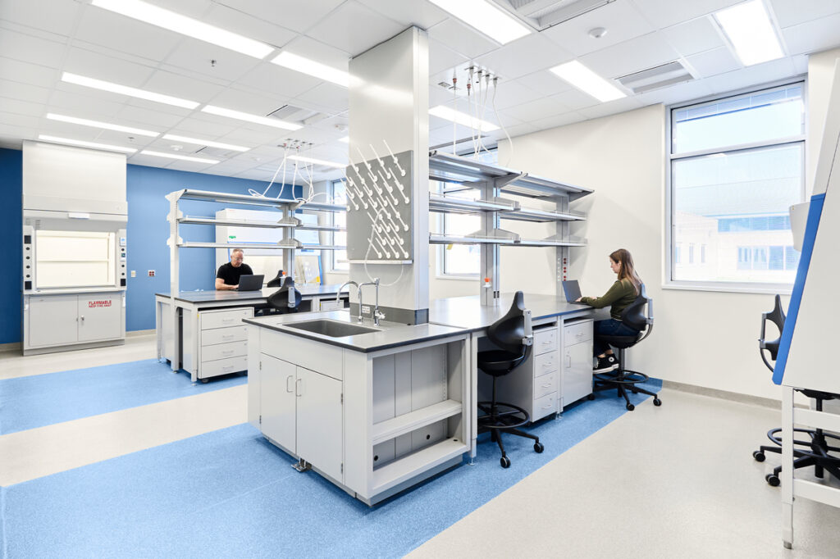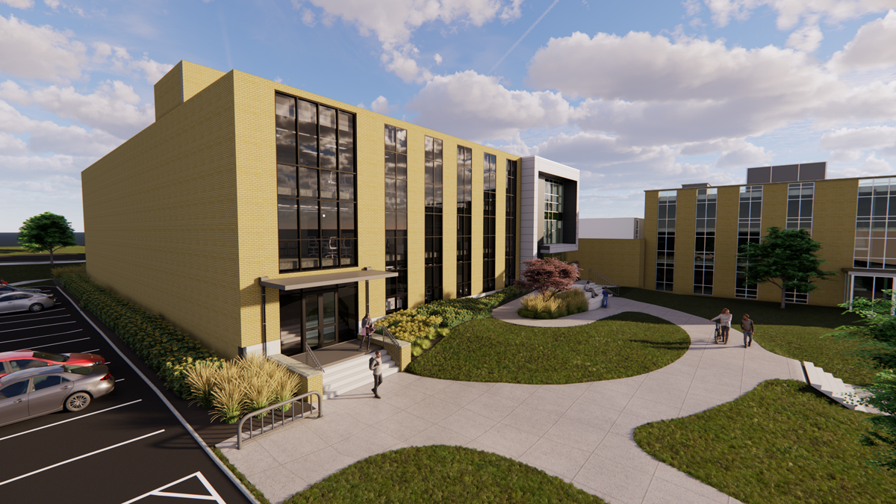
Missouri University of Science and Technology, Applied Research Center
Clark & Enersen was selected to provide programming services for Missouri S&T’s Engineering Applied Research Center (ARC) Addition and Renovation, and we were ultimately selected as the architectural and engineering design firm for the project.
While developing the program study, our team focused on three driving factors when laying out how to best organize the building: efficient space utilization, efficient MEP distribution, and the incorporation of highly collaborative areas. Each building floorplate will be organized with corridor areas that connect all research areas to the main circulation of the building and the main campus. A connector and collaboration space will be located between the existing ARC and the new addition, and office areas for graduate students will be organized within the research module on each floor. The connector will allow for improved ADA access for the project and will create flexible interactive space within the building for collaboration to occur among students, faculty, researchers, and visitors.
The design will also incorporate an open stair within the connector that connects all three levels and seamlessly transitions into additional common space to facilitate impromptu meetings among researchers. Other features programmed for the ARC addition and renovation include enhanced connectivity; an open layout that allows for access to views and natural light; and improved material access via a larger drop-off and loading area at the east side of the building.
Stats and Results
| Location | Rolla, Missouri |

