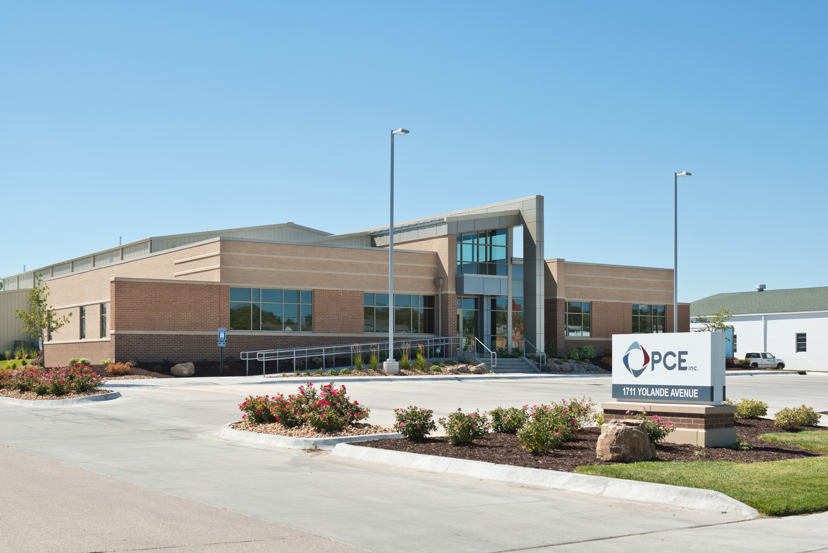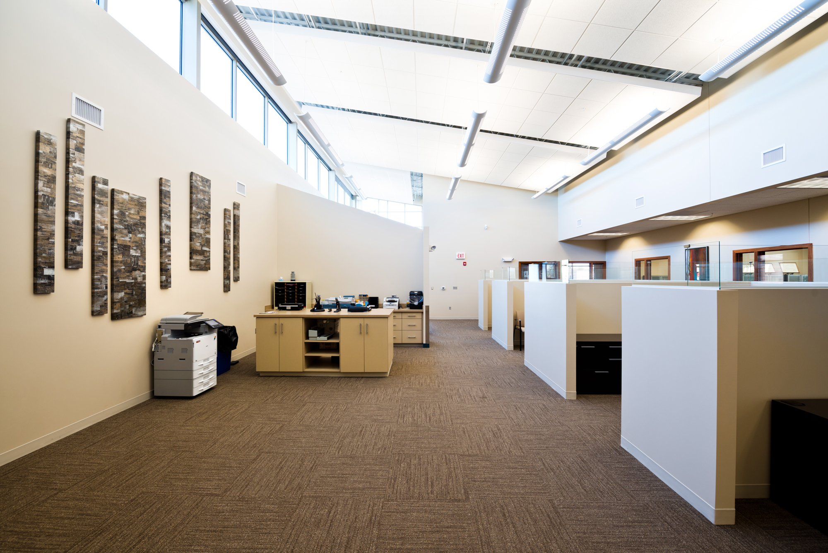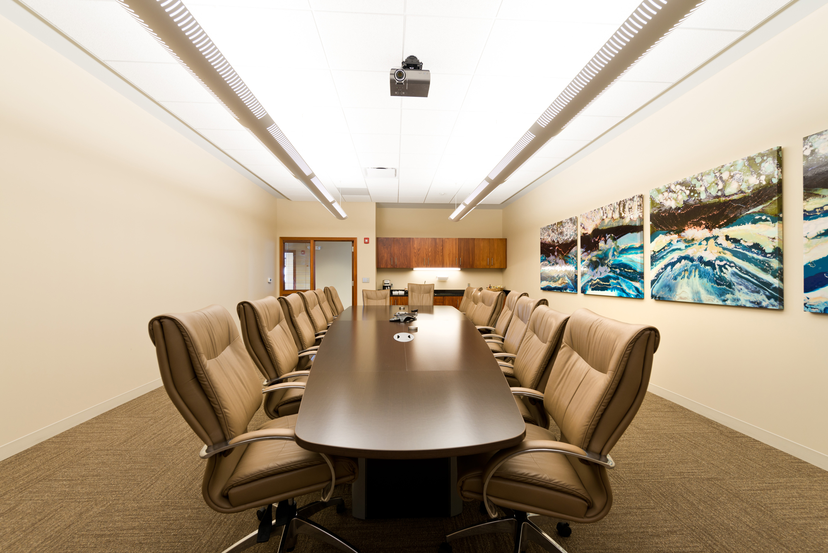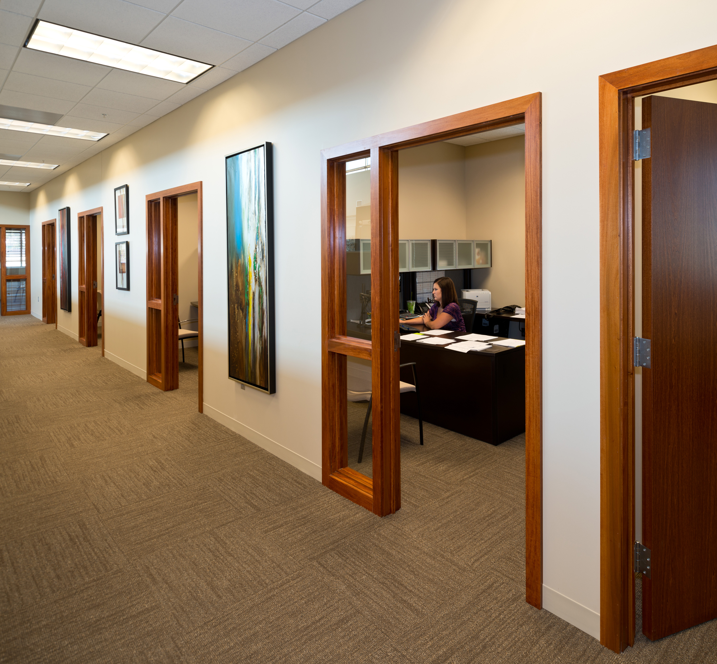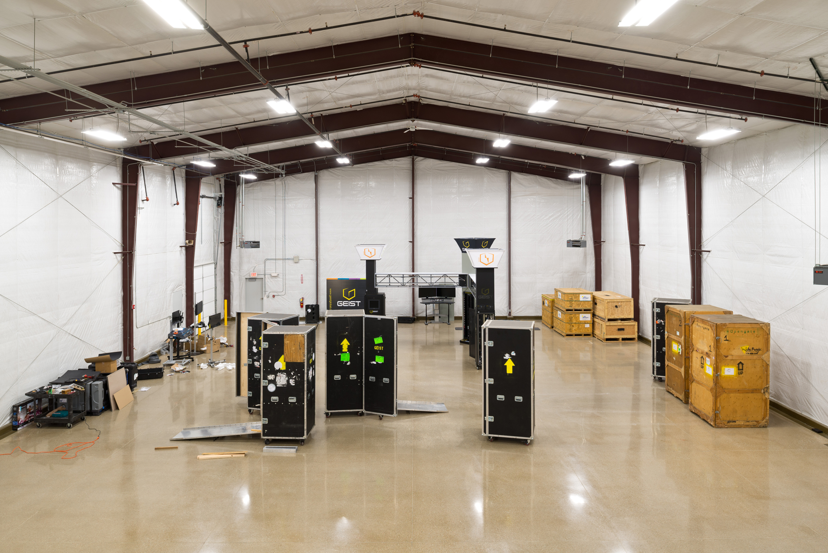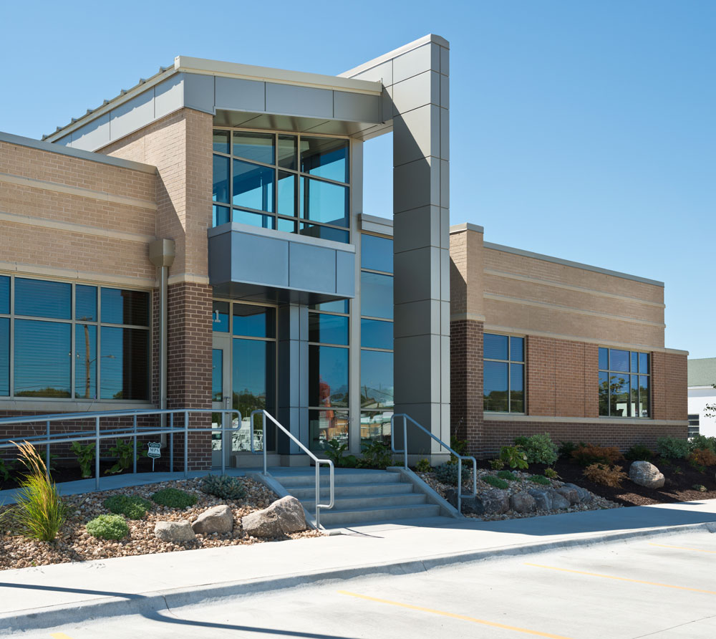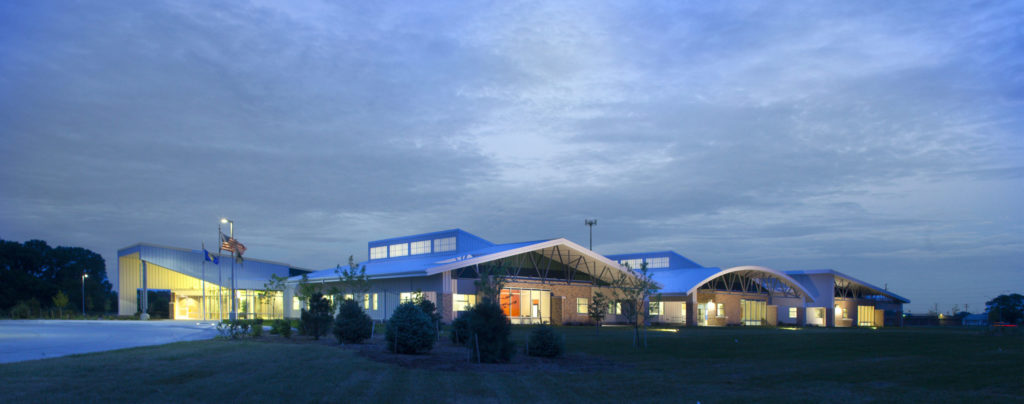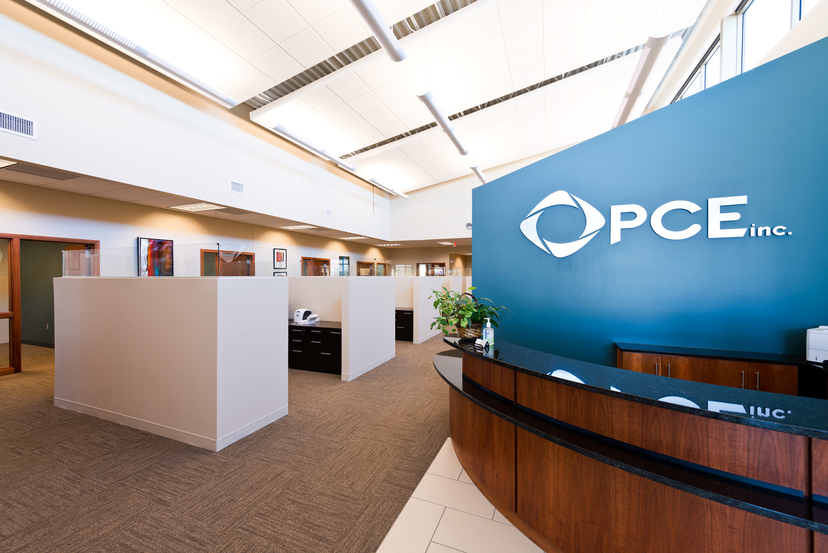
Plastic Companies Enterprises, Office and Warehouse
Clark & Enersen designed a new main office and warehouse/maintenance facility for Plastic Companies Enterprises (PCE). The $2 million project was completed with Hausmann Construction as part of a Design-Build process.
Exterior office features:
- Tri-color brick veneer with cast stone banding.
- Vertical metal rainscreen panels.
- Clerestory windows that bring ample natural light into the facility.
Interior office features:
- A lobby and reception area.
- Open workstation station space.
- 15 offices around the perimeter.
- Central conference room.
- Staff breakrooms.
- Fitness facility with shower area.
The warehouse section of the facility is a pre-engineered metal structure with a large open area inside for storage, maintenance, and shipping, and receiving. There is also a service dock at the back of the building. The facility was designed to meet current needs as well as to support two future expansions.
Stats and Results
| Location | Lincoln, Nebraska |
| Square Feet | 16,000 |


