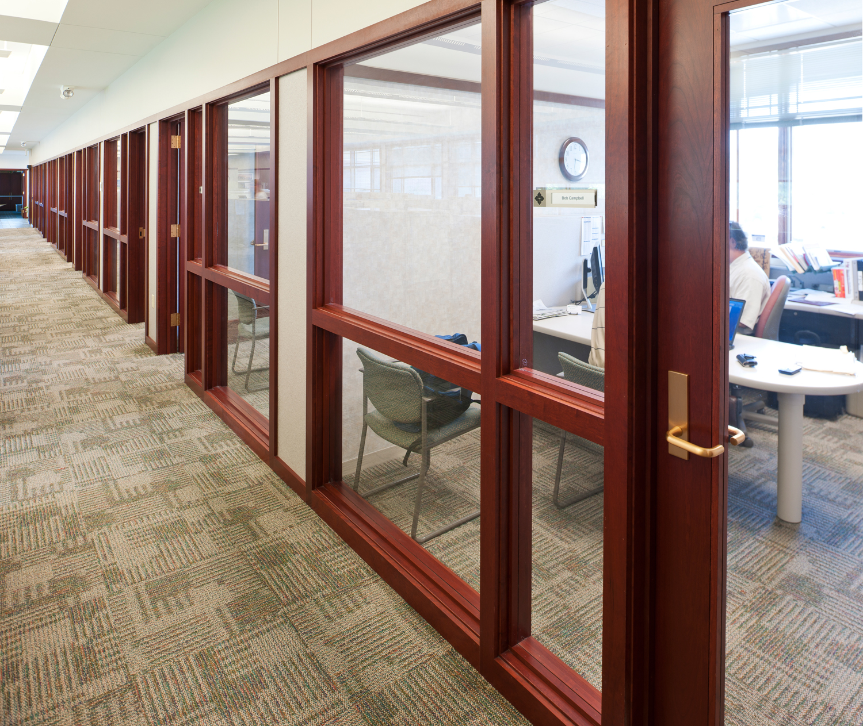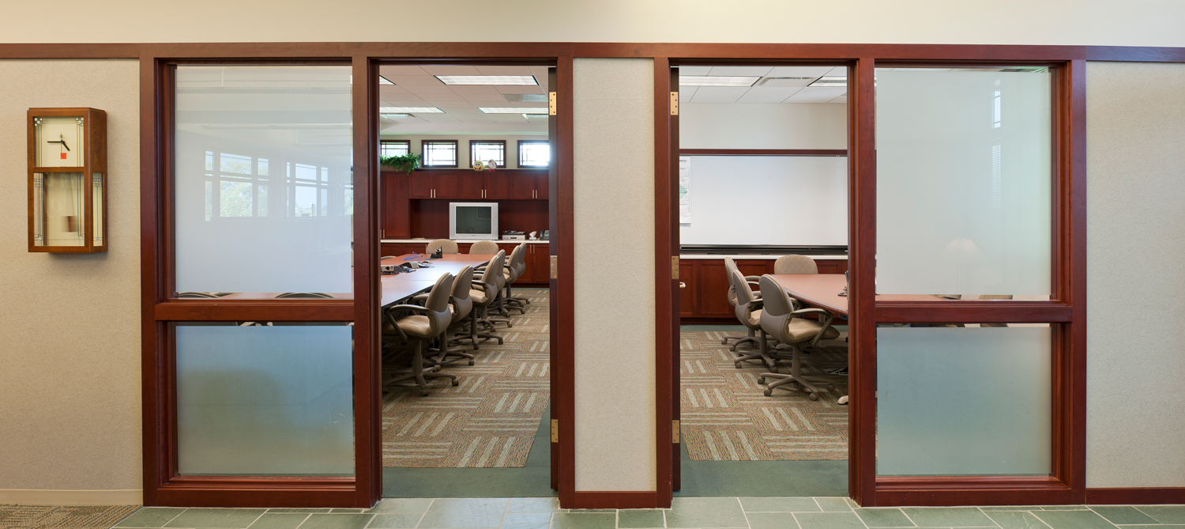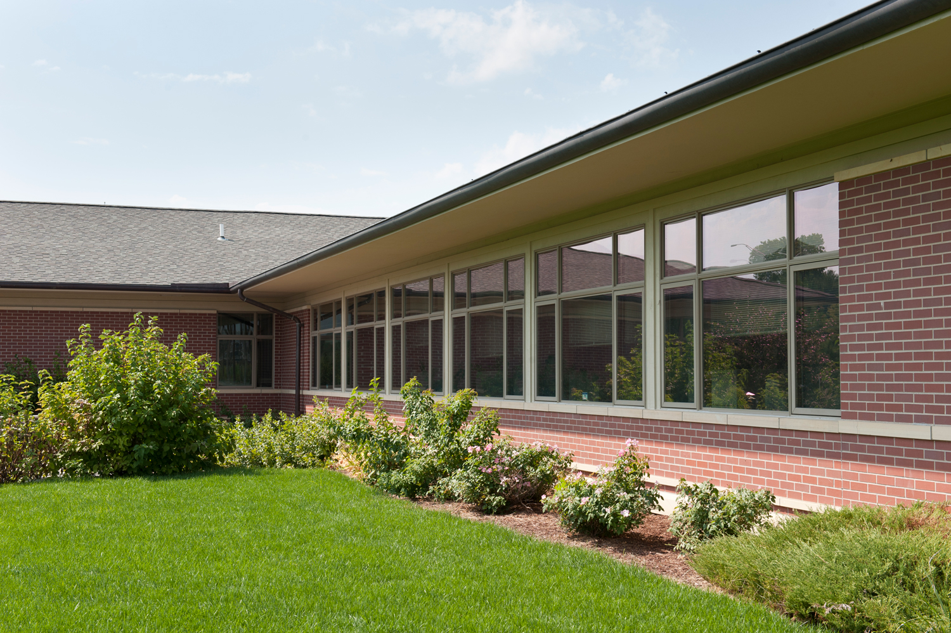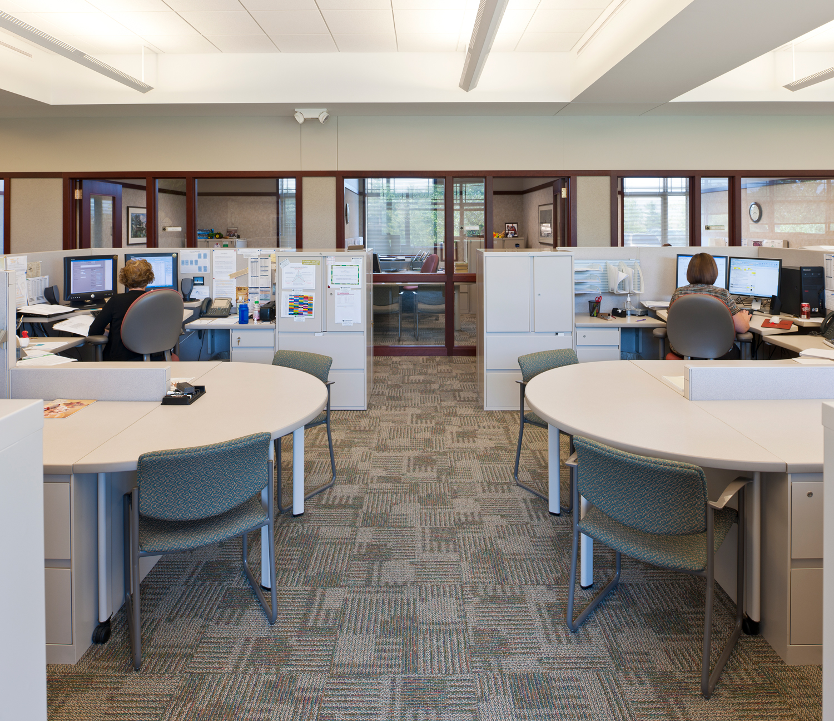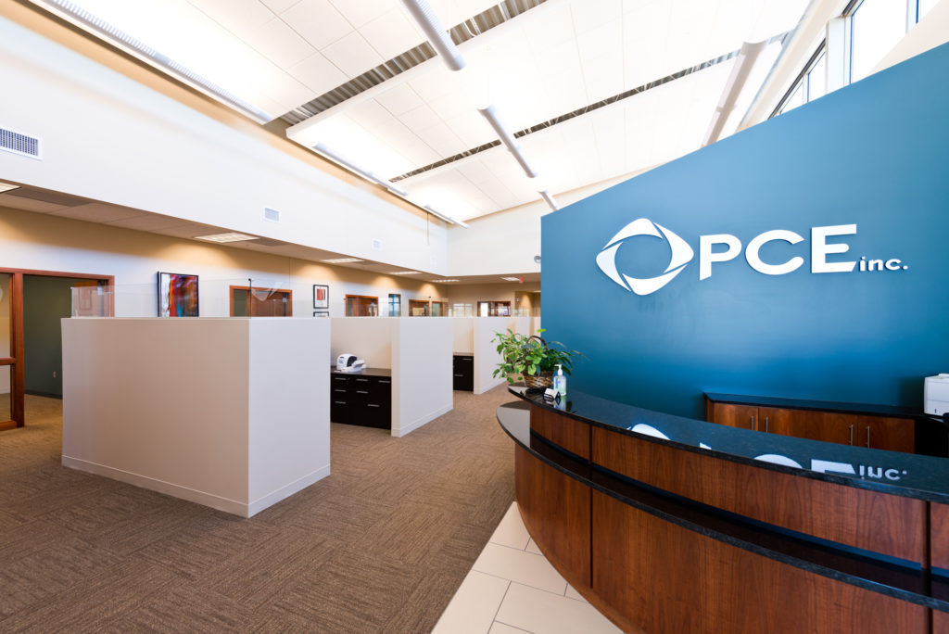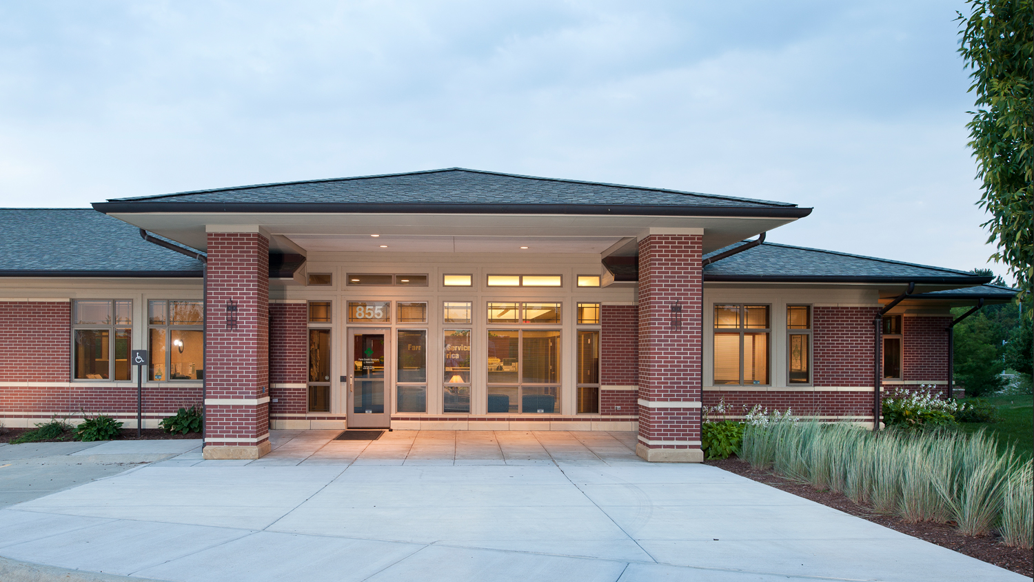
Farm Credit Services of America, Retail Offices
We have completed more than 50 retail office replacements and renovations for FCSA, of which 30 were based on prototypes. To achieve operational consistency and reduce costs, we developed several prototype building concepts that can be adapted based on the market served at each location. These prototypes range in size from 7,000 to 13,000 square feet and include reception areas, conference rooms, offices, open office space, employee break rooms, service windows, and drive-through windows. They also may be adapted and oriented to fit various site conditions.
Our team provided commissioning services for over 15 of these projects. We performed site visits to ensure proper installation and provide testing services after the project systems were installed to confirm the mechanical, electrical, and plumbing (MEP) systems were operating as intended. We also assisted the end users with ensuring that all building automation controls (BAS) points were mapped correctly to the BAS Graphics.
In addition, we developed corporate standards for finishes and materials, which are updated yearly. At each site, we have completed landscape improvements to highlight and strengthen the image of each building while improving pedestrian and vehicular circulation. Because of our long relationship with FCSA, we have completed numerous projects at the same location in some cases.
Stats and Results
| Location | Iowa, Nebraska, South Dakota, Wyoming |

