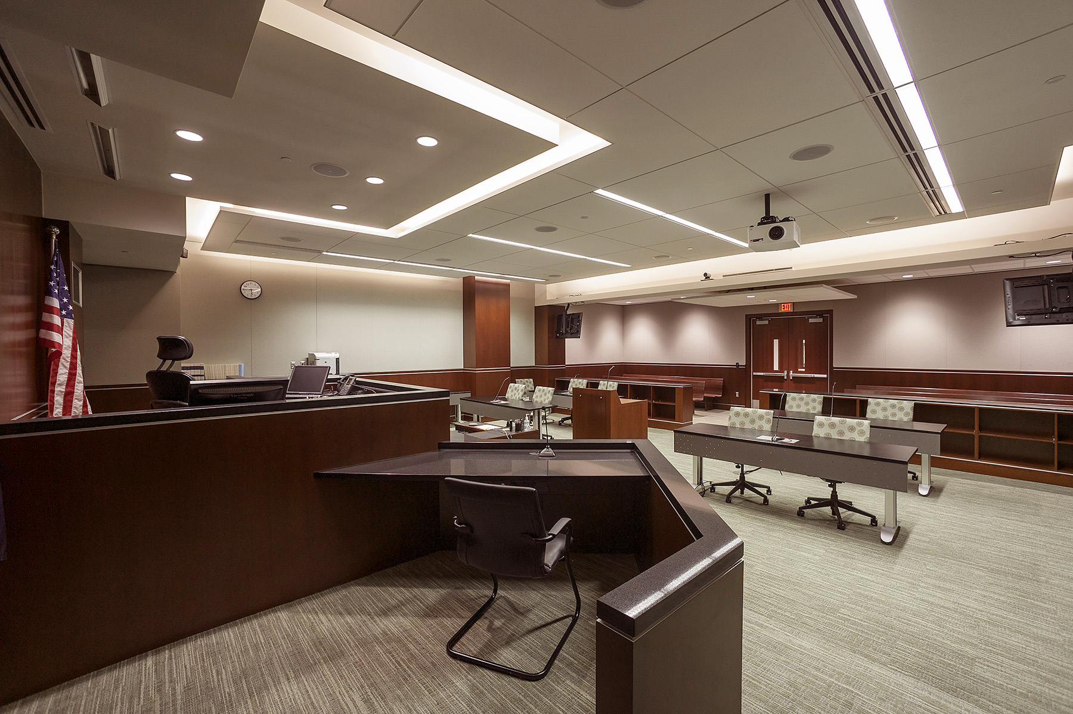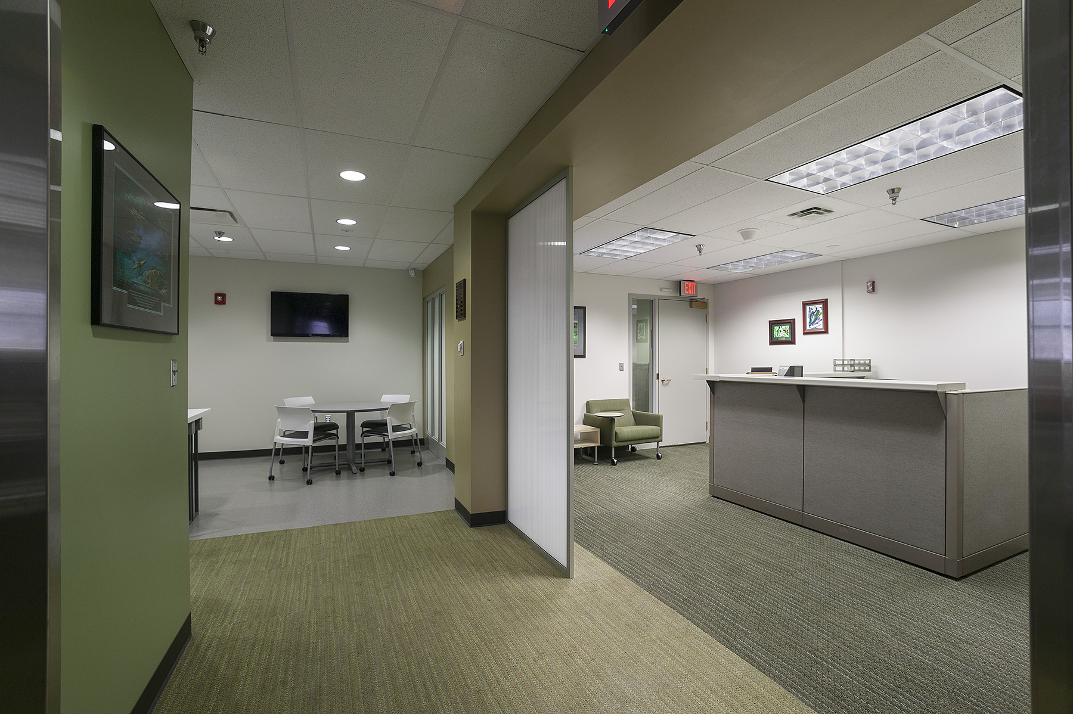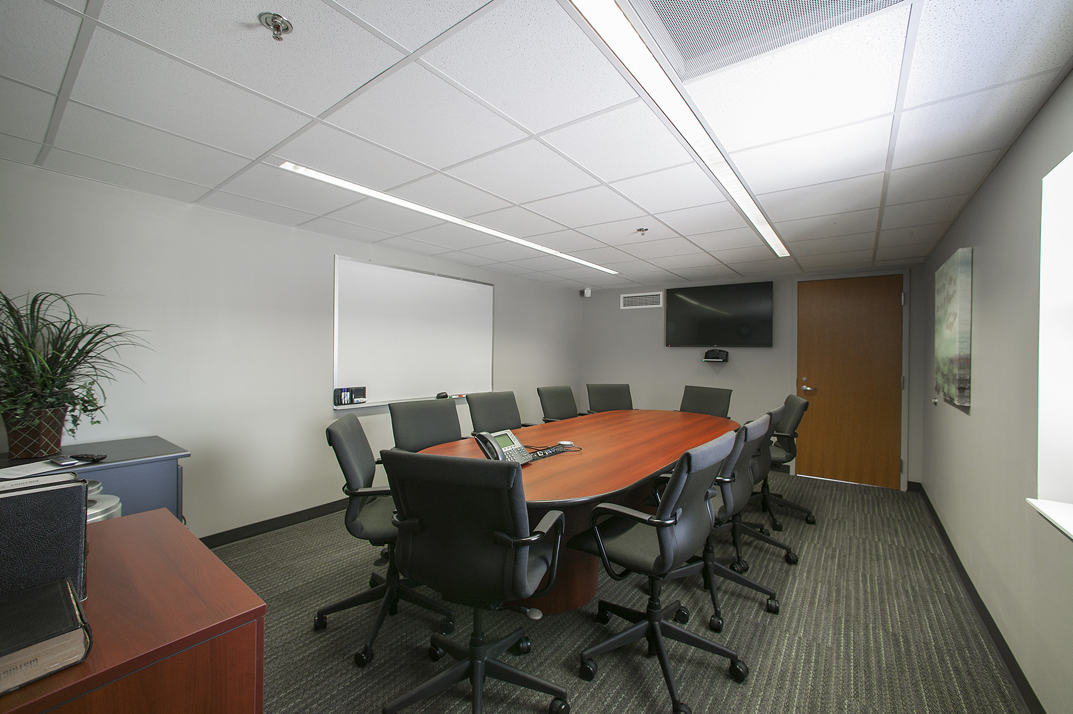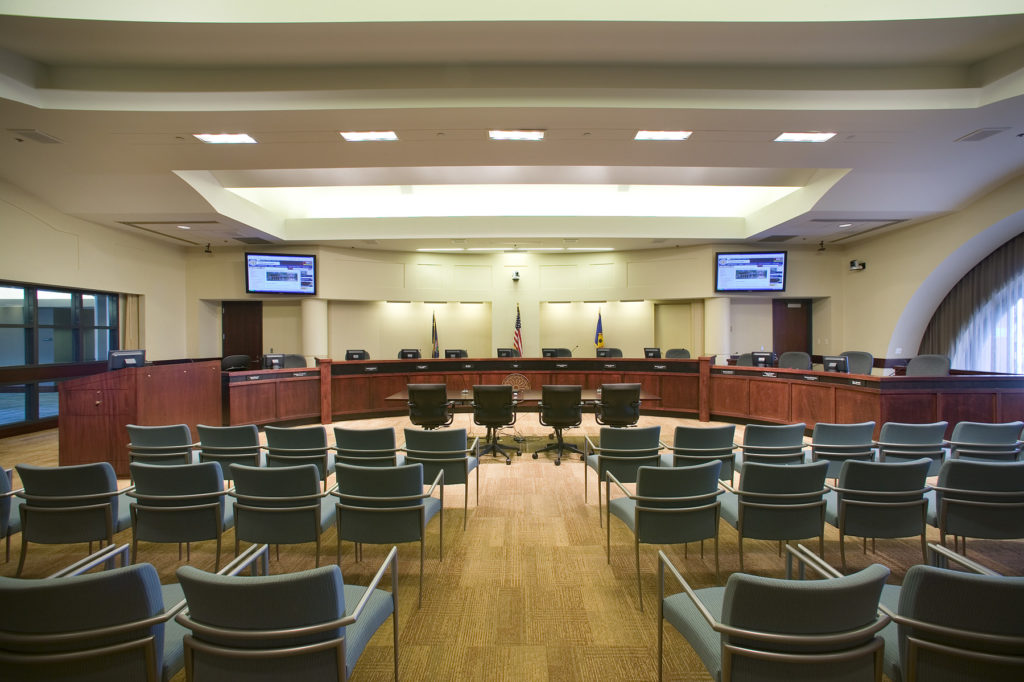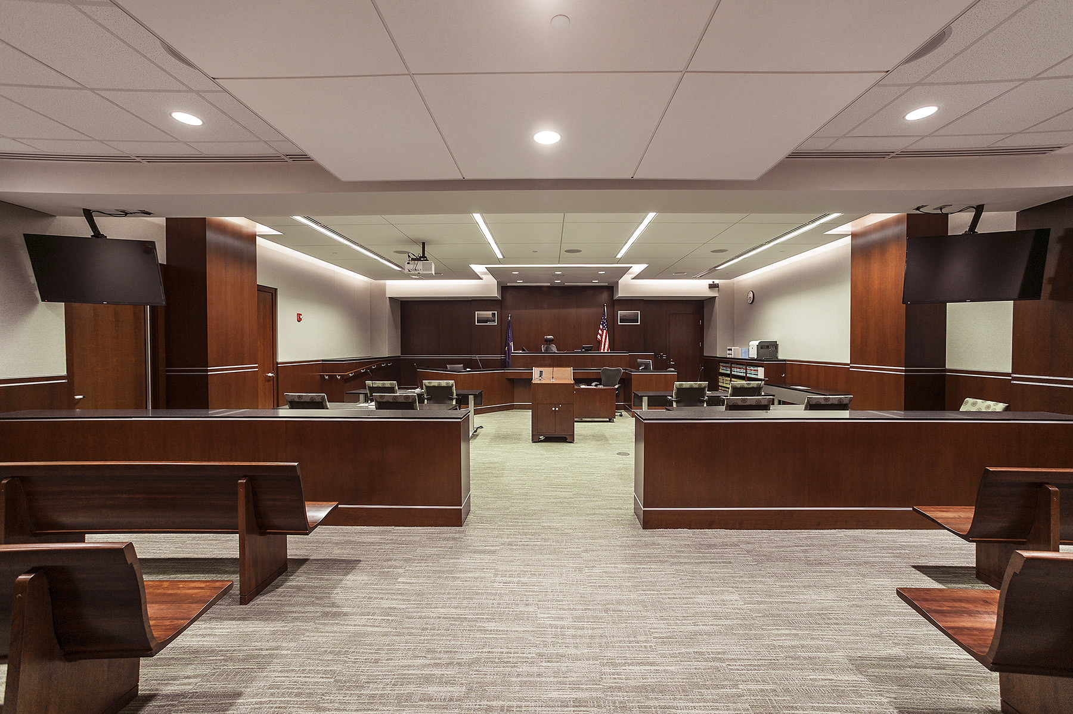
Johnson County, Courthouse
Clark & Enersen conducted a study to determine long-term renovation and upgrade needs for the Johnson County Courthouse, identifying $21 million worth of deferred maintenance needs. Our detailed 10-year schedule for completing this work was presented in a Capital Improvement Plan (CIP).
Built in 1950, the facility had reached capacity. We worked with the County to reorganize services and achieve more efficient use of space after several functions were relocated to a new Justice Annex. Our work included key projects on five floors.
- 1st Floor: A new courtroom, as well as new space for the Justice Information Management Systems and Court Services groups.
- 3rd: Floor: A new satellite space for the District Court, serving as hoteling space so the department can maintain a presence within the building while a majority of their operation is located in the new Justice Annex.
- 4th Floor: A new space for the District Attorney (DA) to serve two growing DA groups—Juvenile Prosecution and the White-Collar Crime Unit.
- 5th Floor: Two new offices and interview rooms for the Victim Witness group.
- 6th Floor: Renovations to accommodate two new Child-In-Need-of-Care courtrooms with associated chamber space.
We have an ongoing relationship with Johnson County, including further implementation of the CIP such as roof, elevator, life safety, air handling, and codes updates for the courthouse.
Stats and Results
| Location | Olathe, Kansas |
| Square Feet | 217,000 |

