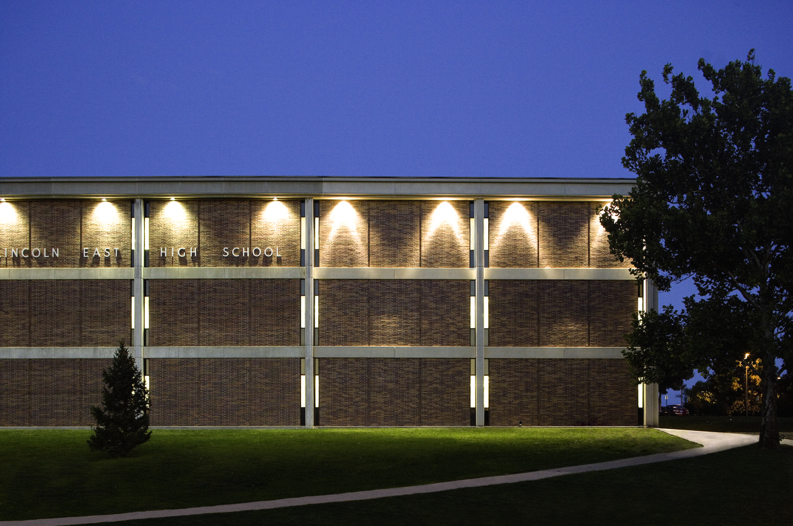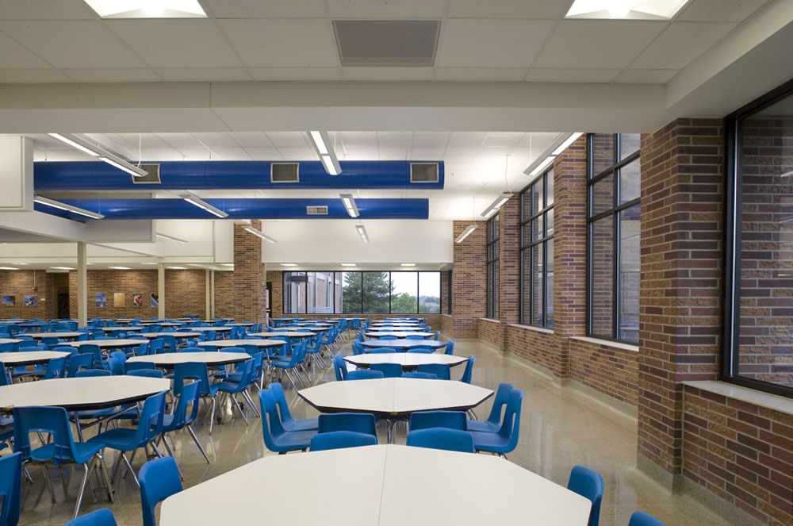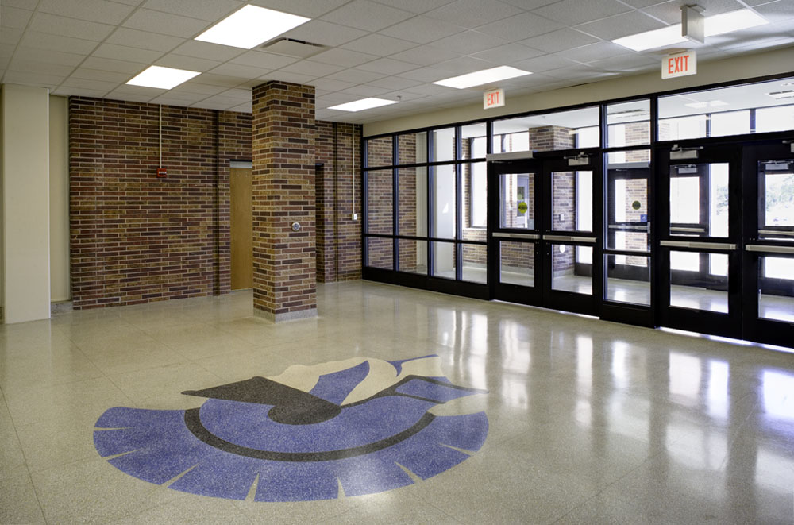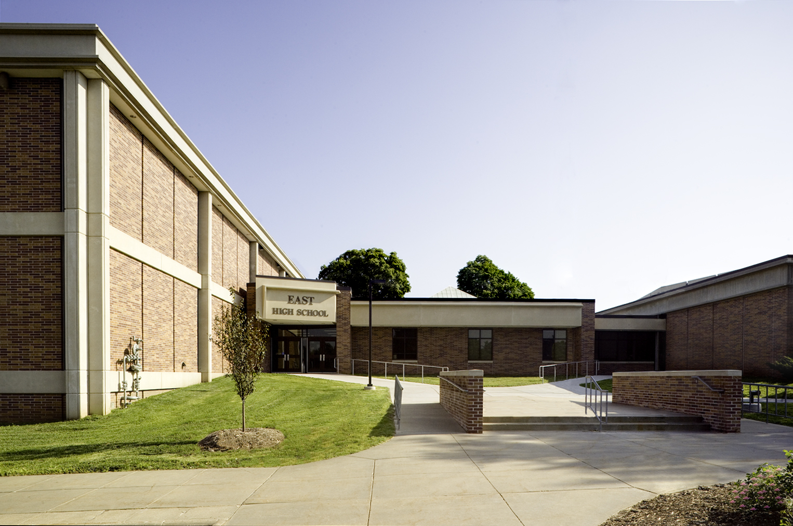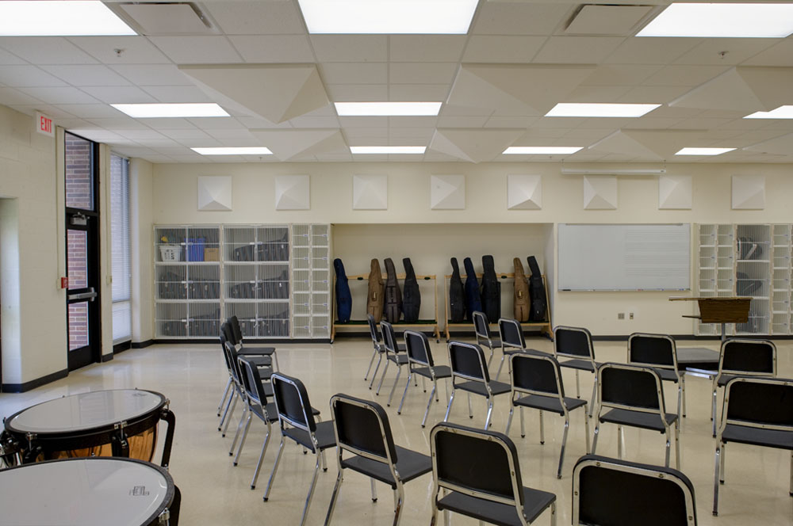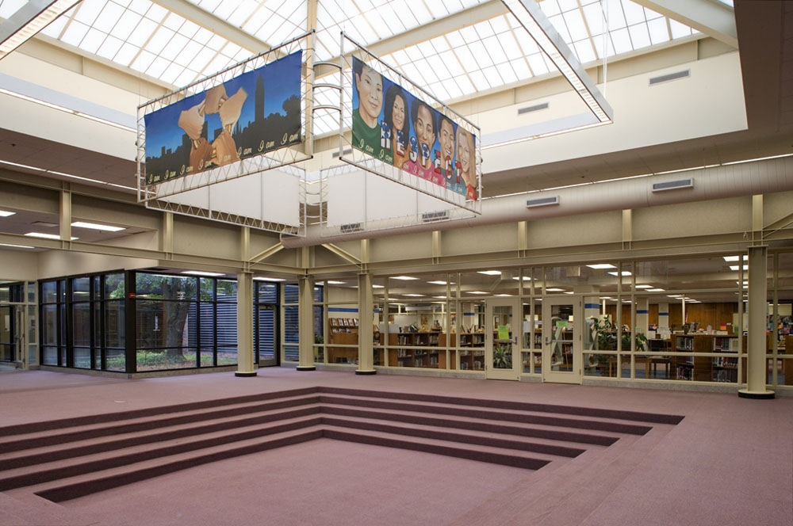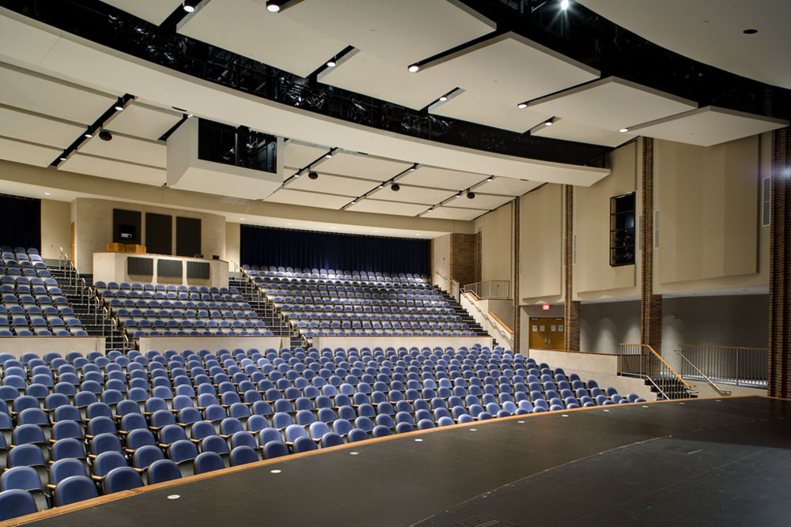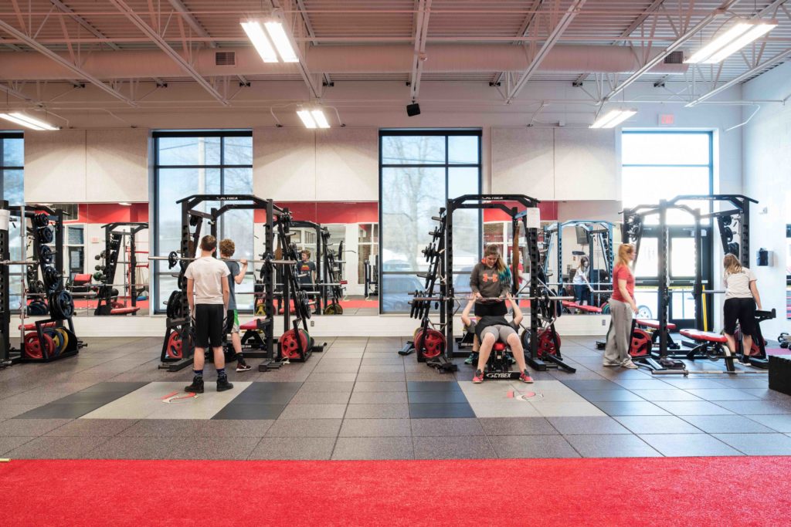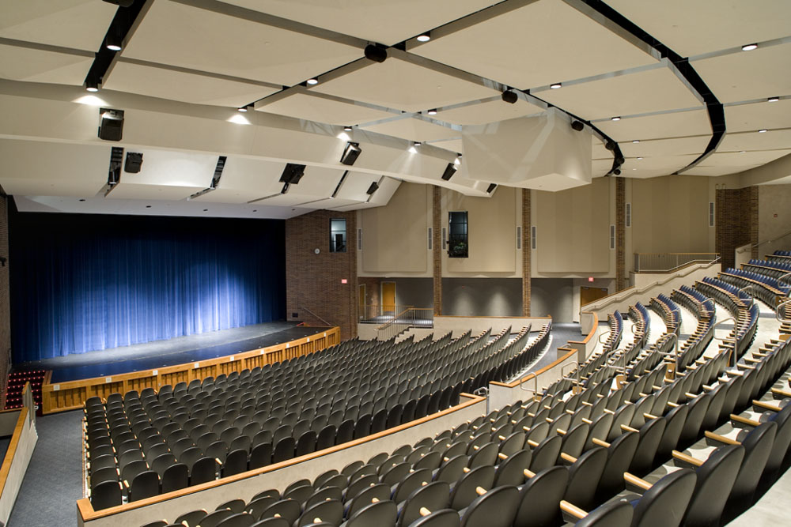
Lincoln Public Schools, East High School Renovation and Addition
Clark & Enersen completed an HVAC renovation and building expansion to Lincoln East High School as well as an addition. A phased construction approach enabled the school to remain open and operational throughout the process. It began with an extensive building investigation to evaluate the condition of existing systems and develop recommunication’s for a design solution. After meeting with school representatives to discuss the project, we developed a project scorecard to identify and prioritize needs and wants.
The 10,000-square-foot expansion provided additional space for the administrative office, cafeteria, and kitchen as well as an auditorium renovation. Improvements were also made to family consumer science and performing arts spaces. Our team also renovated the media center to accommodate existing and future technology, adding raised floor systems, upgraded power and data capabilities, a more secure circulation desk, and computer-friendly lighting and natural light.
The existing HVAC system was replaced with a ground source heat pump system in keeping with a district-wide goal for standardizing systems. Our team also implemented maintenance improvements, ADA-compliant accessibility upgrades, building shell improvements, and other general upgrades throughout the entire building.
Stats and Results
| Location | Lincoln, Nebraska |
| Square Feet | 368,000 Renovation 10,000 Addition |

