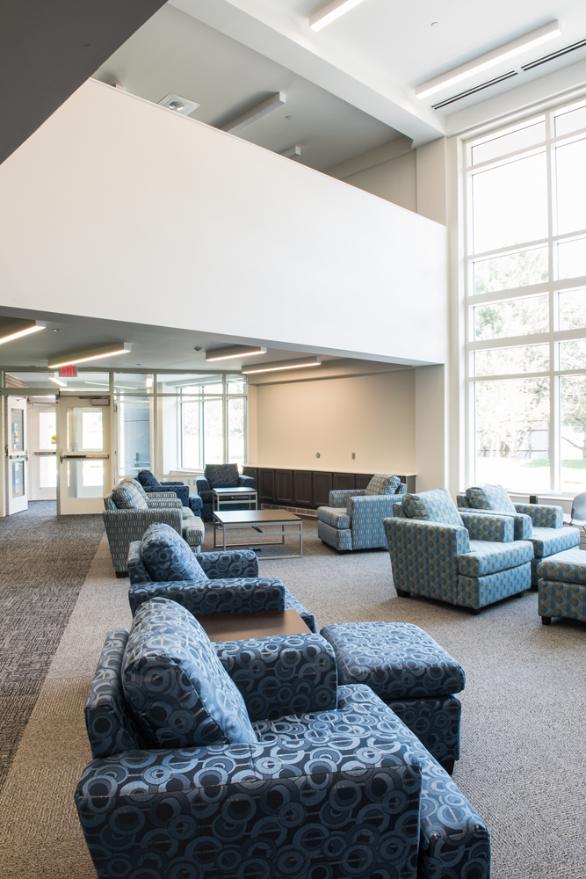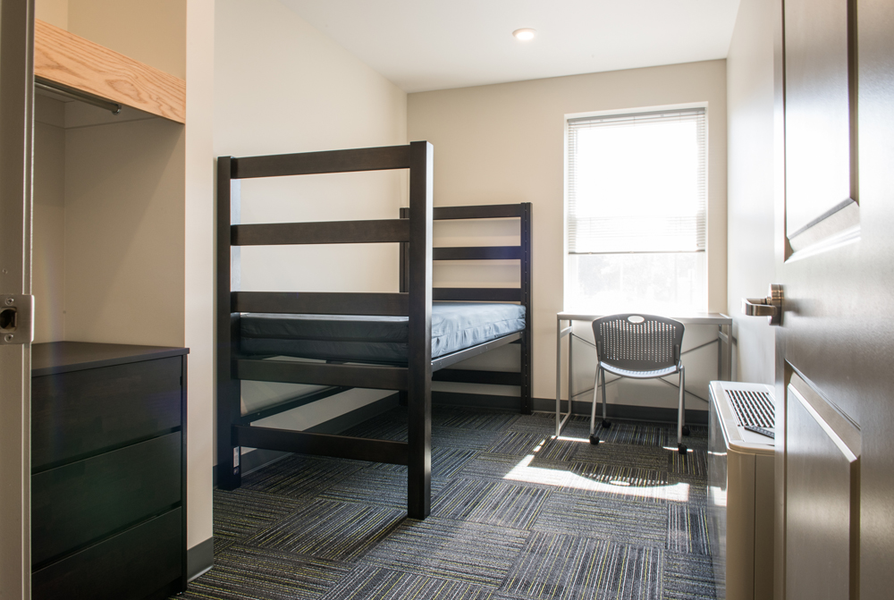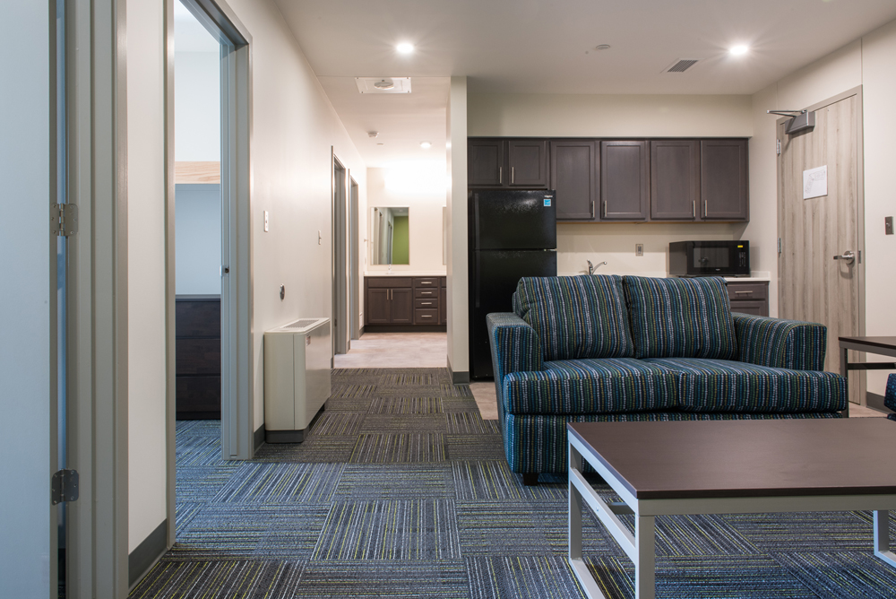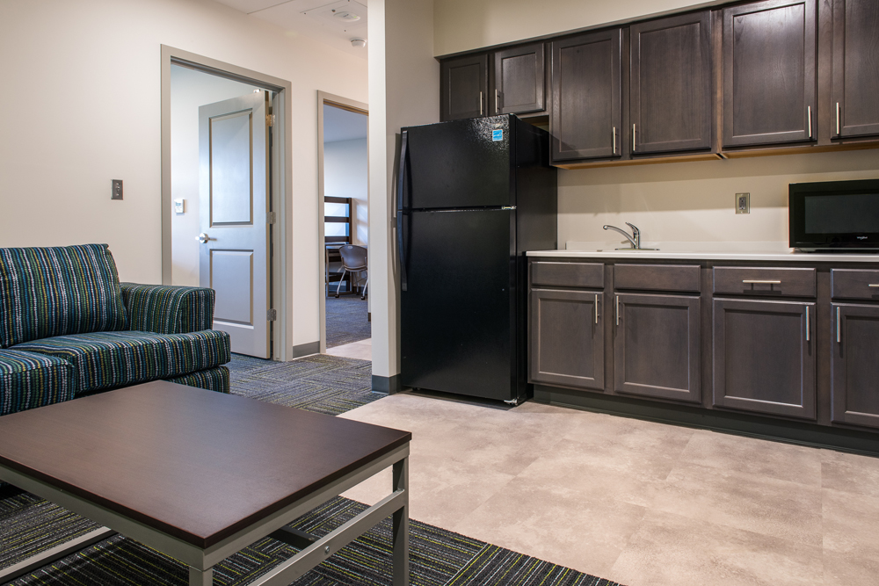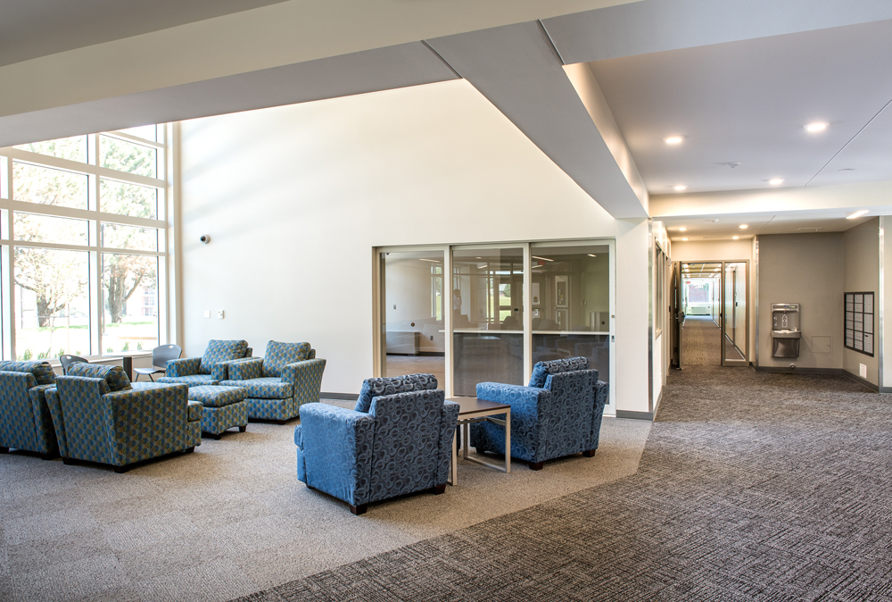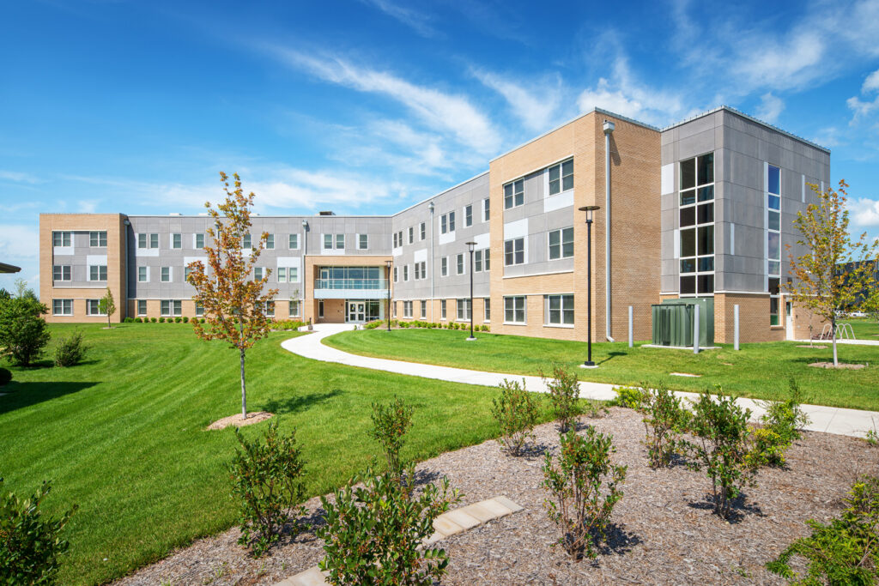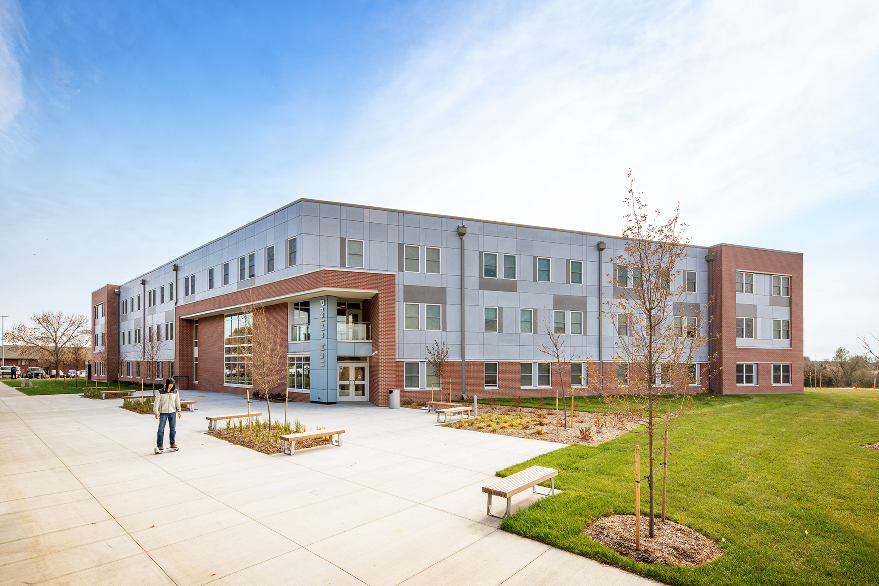
Southeast Community College, Prairie Hall
Clark & Enersen collaborated with Southeast Community College (SCC) to develop a new residence hall on its Milford campus. Prairie Hall was one of four halls identified in the 2016 Milford Campus Master Plan that we also developed with SCC. In the plan, a new housing zone was created on the southern edge of campus near the Student Center and a new Recreation Center.
The Milford Campus is a heavily treed campus with several substantial buildings and historic attributes. Of the three SCC campuses, it features the historic Nebraska Hall—its strong front door on State Street—and a Nebraska Statewide Arboretum designation. Our design team quickly embraced these valuable assets to help develop an even stronger campus ambience.
Similar to the new Homestead Hall on SCC’s Beatrice campus, Prairie Hall has 150 beds on three levels and is designed around the concept of suite-style living with a maximum of four beds per suite and accommodations for private living including a small kitchenette and private bathrooms and showers. A mixture of two- and four-bed suites give the campus options for pricing and lifestyle needs of students.
The residence hall includes group study and community gathering spaces on each level for student studying and activity. The housing facility also includes:
- A basement storm shelter.
- Community kitchen and laundry facilities.
- Card-access security.
- Wi-Fi access in each suite and all common areas.
- Individual temperature control for each bedroom.
Stats and Results
| Location | Milford, Nebraska |

