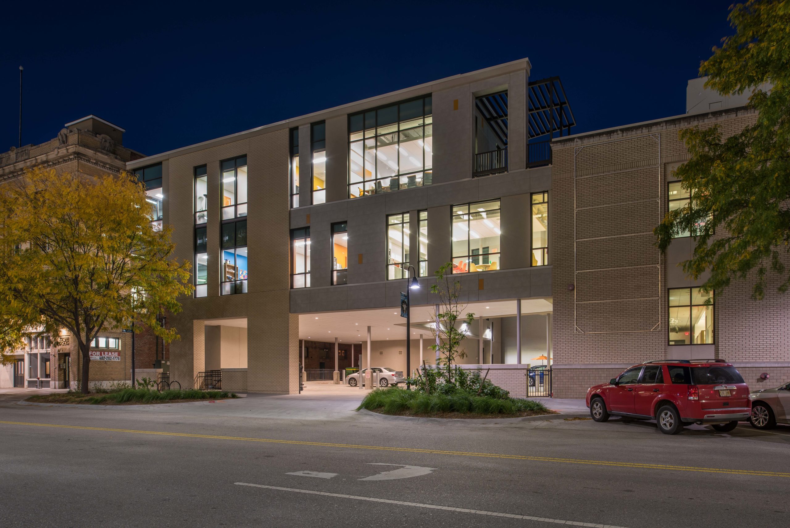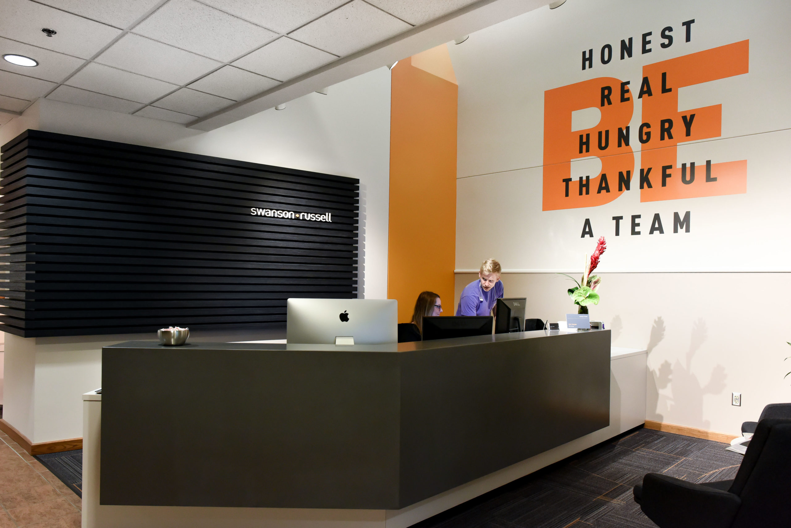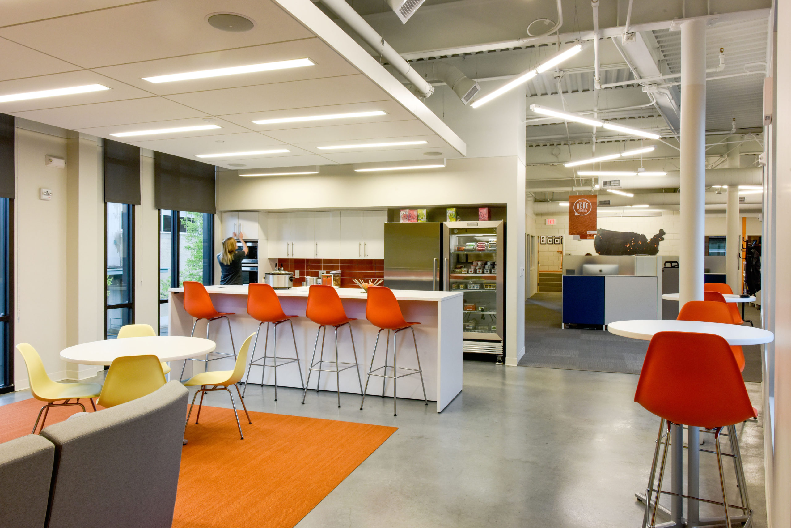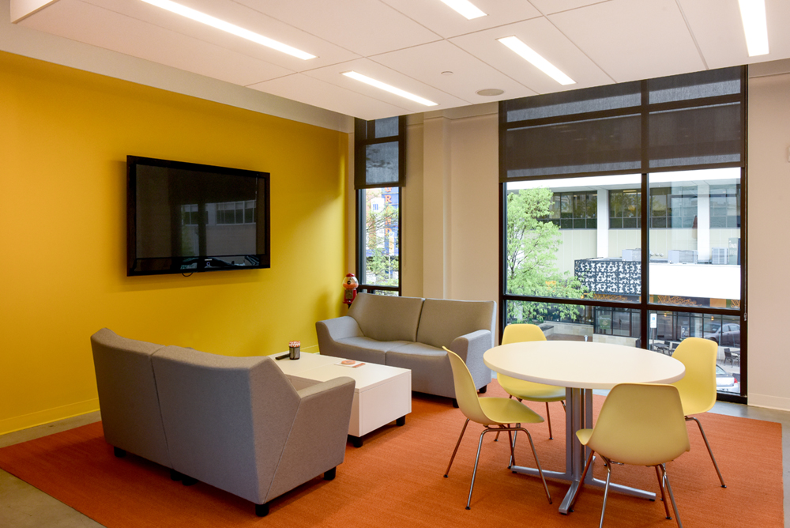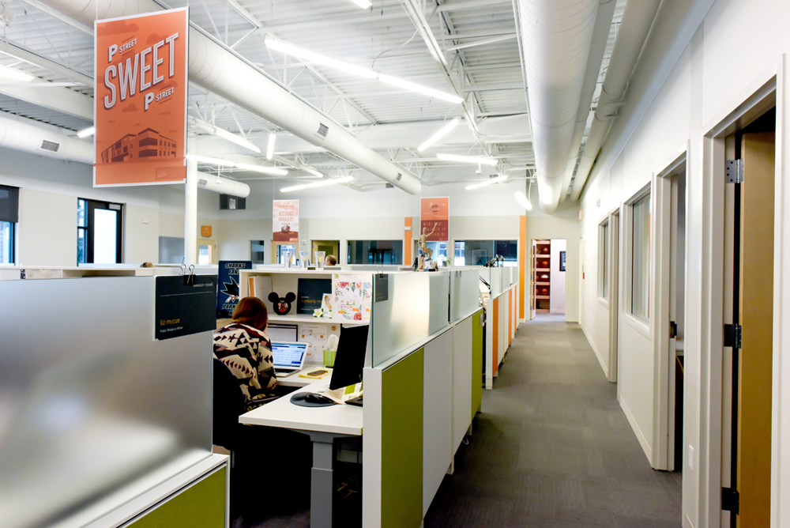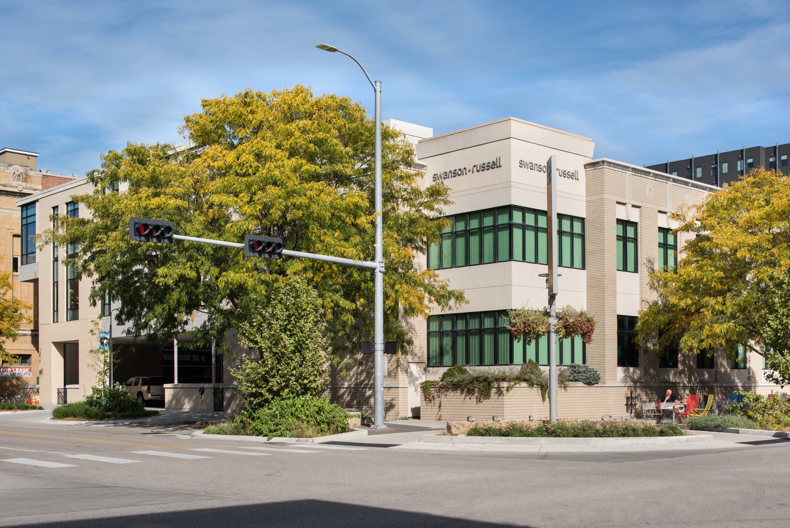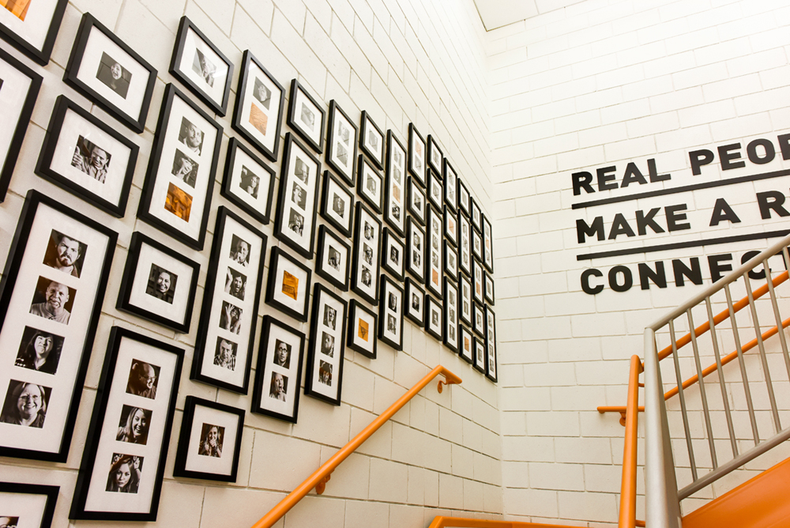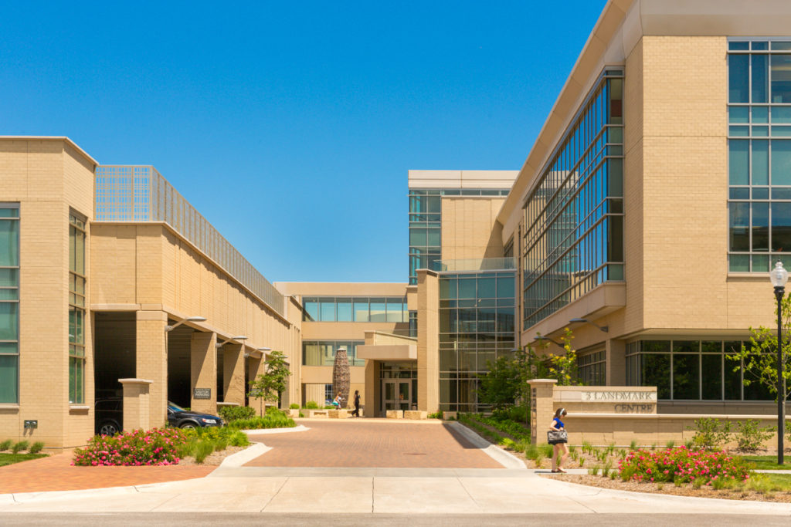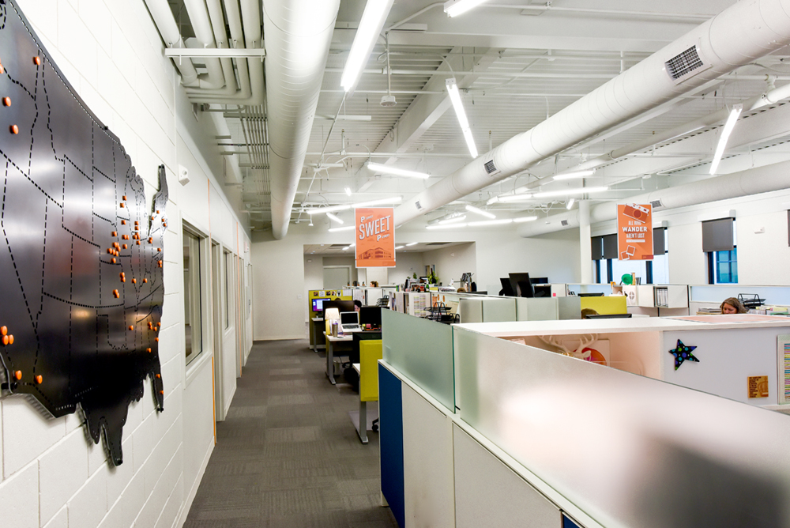
Swanson Russell, Office Renovation and Addition
Swanson Russell, a national marketing communications agency, chose our team for a $3 million renovation and addition to its downtown office. The addition included a new design for a two-story building construction project above their existing parking lot just north of the revitalized P Street District and streetscape project which was also completed by our firm.
This new building addition connects to the northwest corner of the agency’s current building via a second-floor walkway. Currently employing more than 100 staff members, the addition adds space for up to 30 new hires plus meeting rooms, employee lounges, and a presentation room with an exterior patio.
Swanson Russell’s agency model requires face-to-face, daily collaboration between the different disciplines in their business. The new space was designed to promote a more team-oriented, collaborative environment where interactive, creative, media, public relations, and account service departments can more effectively share ideas and work together.
Interior renovation plans were also completed for the existing building as the new addition plans were finalized. The design concept focused on unifying the two spaces so that the building would not be separated as “new” and “old” but distinctly branded as Swanson Russell in its entirety. Careful consideration was taken throughout the design process—from selection of carpet tile colors and paint scheme, down to the structure of open office workstations. The overall strong, cohesive design is attributed to a holistic approach between the two structures by means of aesthetics and function, setting the tone for a collaborative and adaptable work environment in a high-energy downtown district.
Stats and Results
| Location | Lincoln, Nebraska |
| Square Feet | 12,000 |

