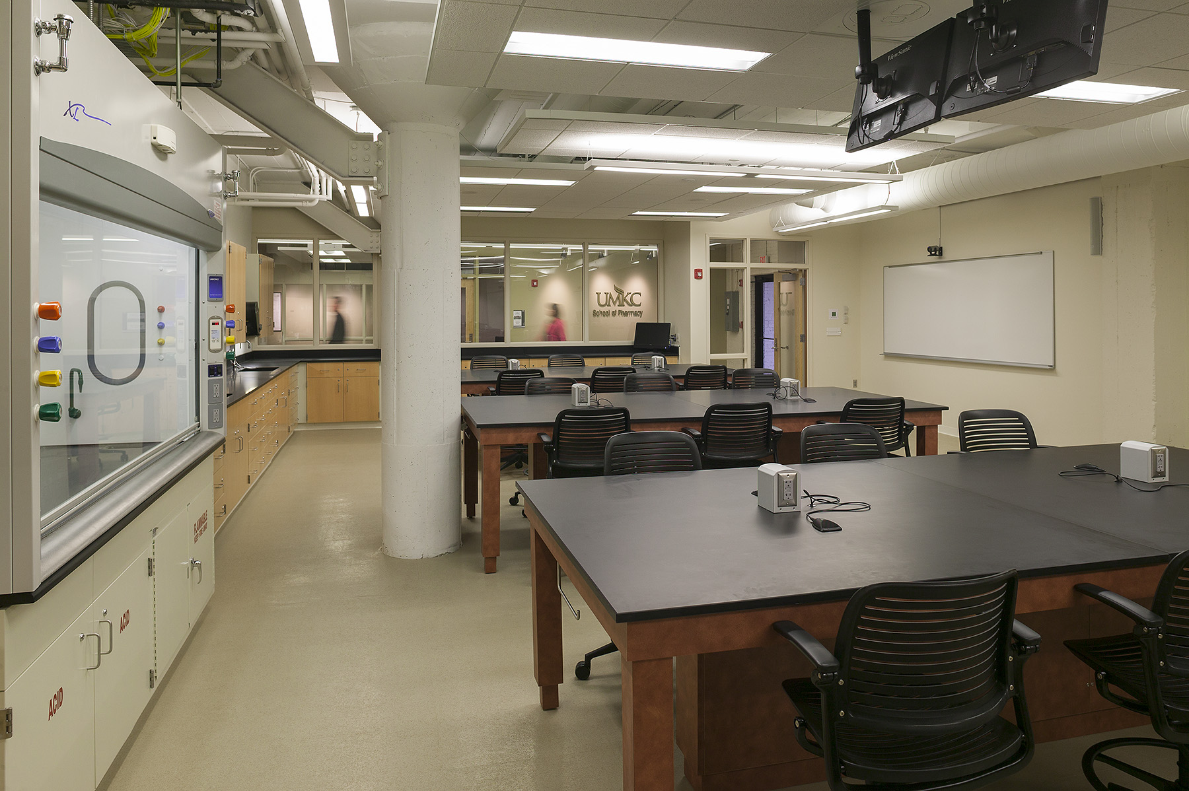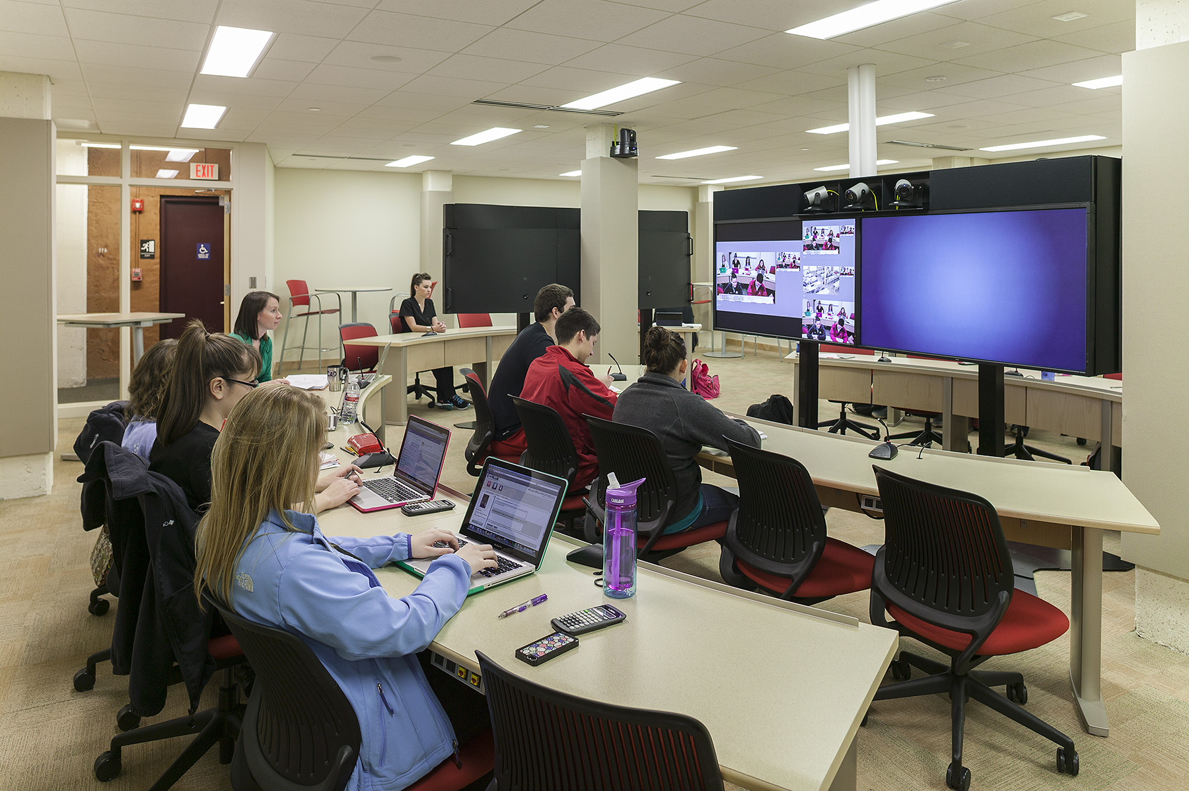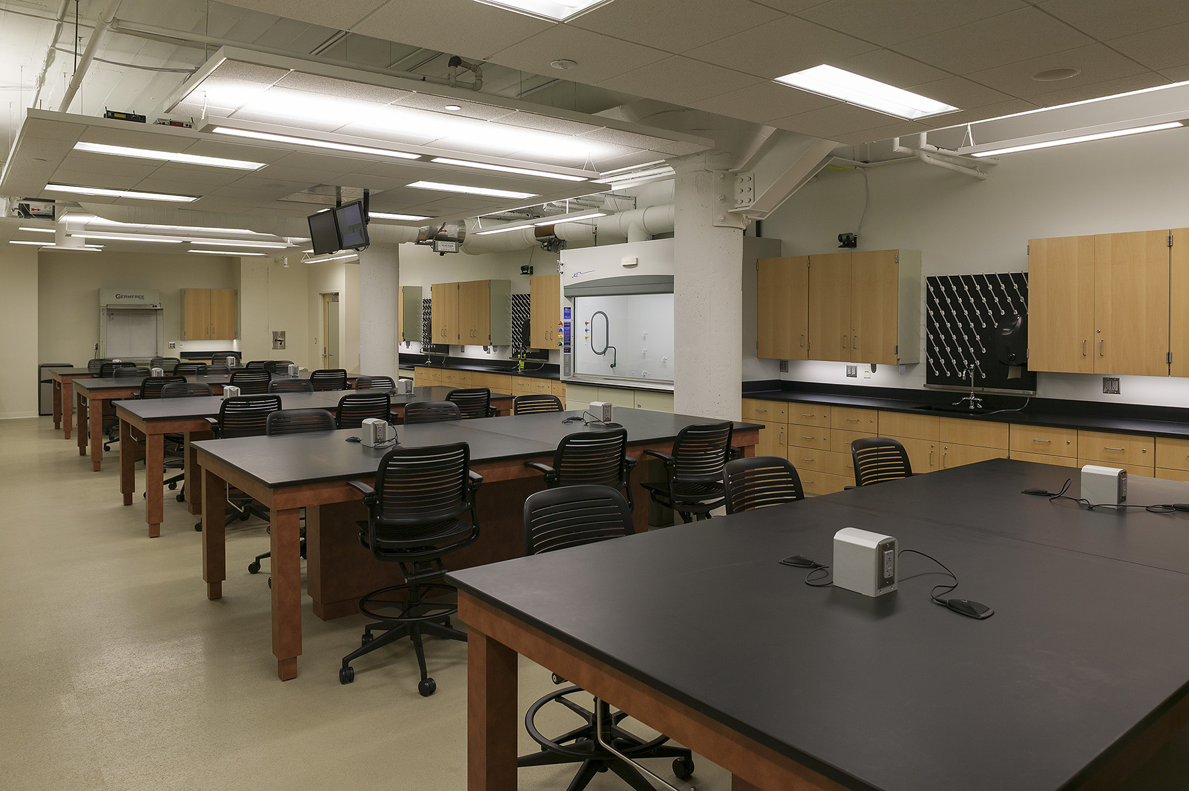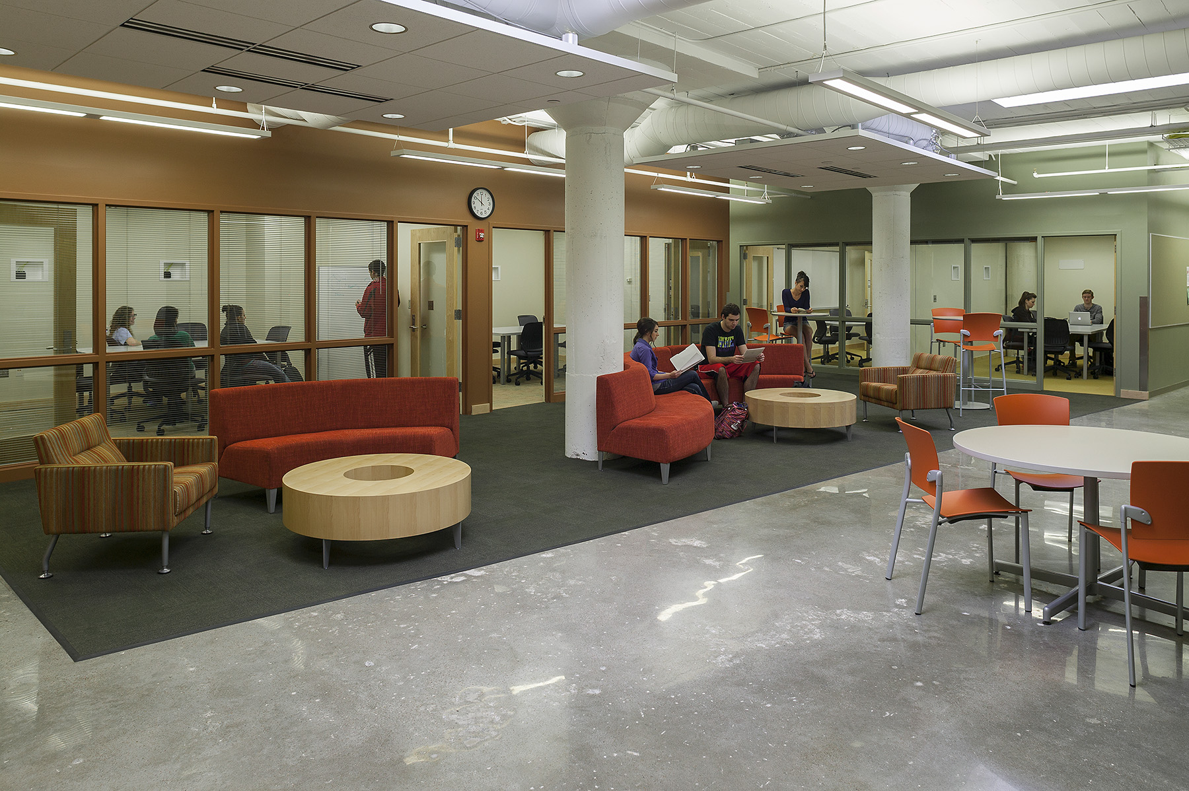
University of Missouri-Kansas City, School of Pharmacy at Missouri State University
Clark & Enersen was hired as an architectural and engineering consultant to the University of Missouri-Kansas City (UMKC) for a developer-driven project. We completed programming, concept design, laboratory planning, space planning, and documentation review for a renovation on the 4th floor of the UMKC School of Pharmacy at Missouri State University.
We also developed design and bridging documents through an interactive process meeting with key stakeholders. This included School of Pharmacy and UMKC Facilities staff as well as extensive input from Dean Russell Melchert, who was actively involved in the development of the final design.
The facility accommodates class sizes of up to 30 students and the School of Pharmacy itself admits around 125 students per year (out of 600 applicants). The program and renovation expanded the incoming class by 25%.
The updated facility features:
- A state-of-the-art teaching laboratory.
- Student meeting, collaboration, and interactive areas.
- Faculty offices.
- Several classrooms, including three with video conferencing for the transmission of classes among the Columbia, Kansas City, and Springfield sites.
Stats and Results
| Location | Springfield, Missouri |
| Square Feet | 13,654 |




