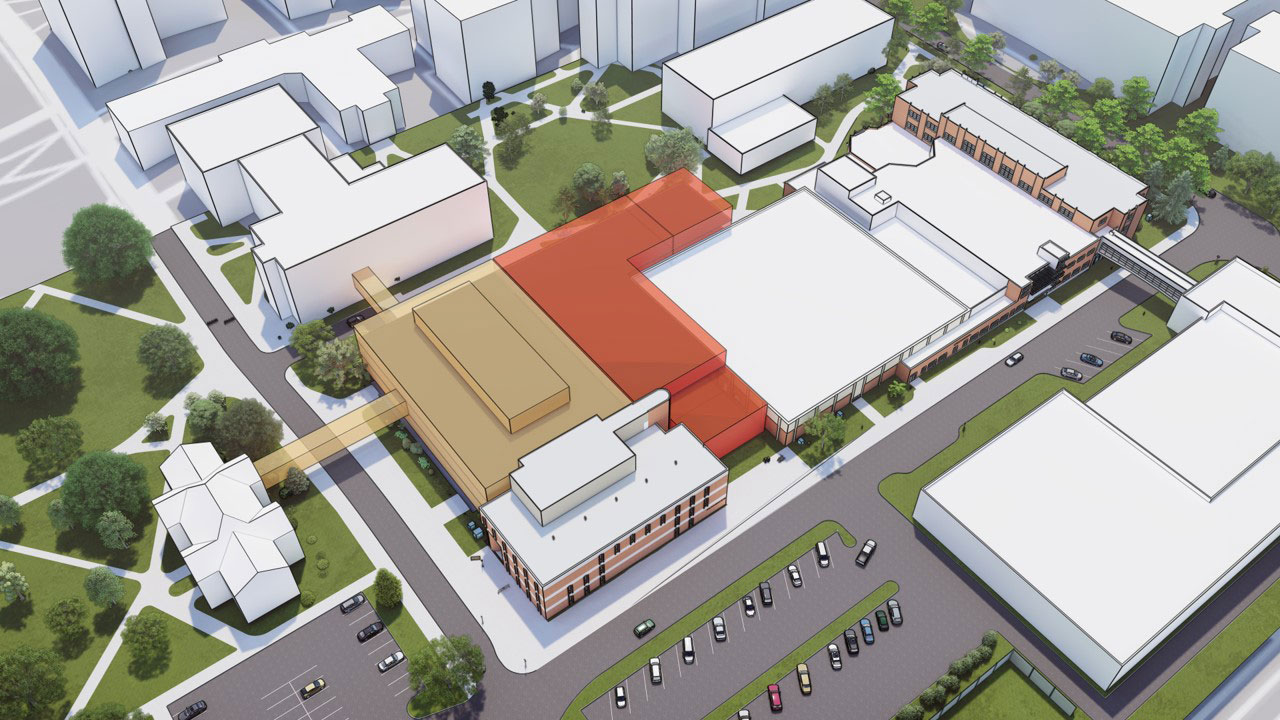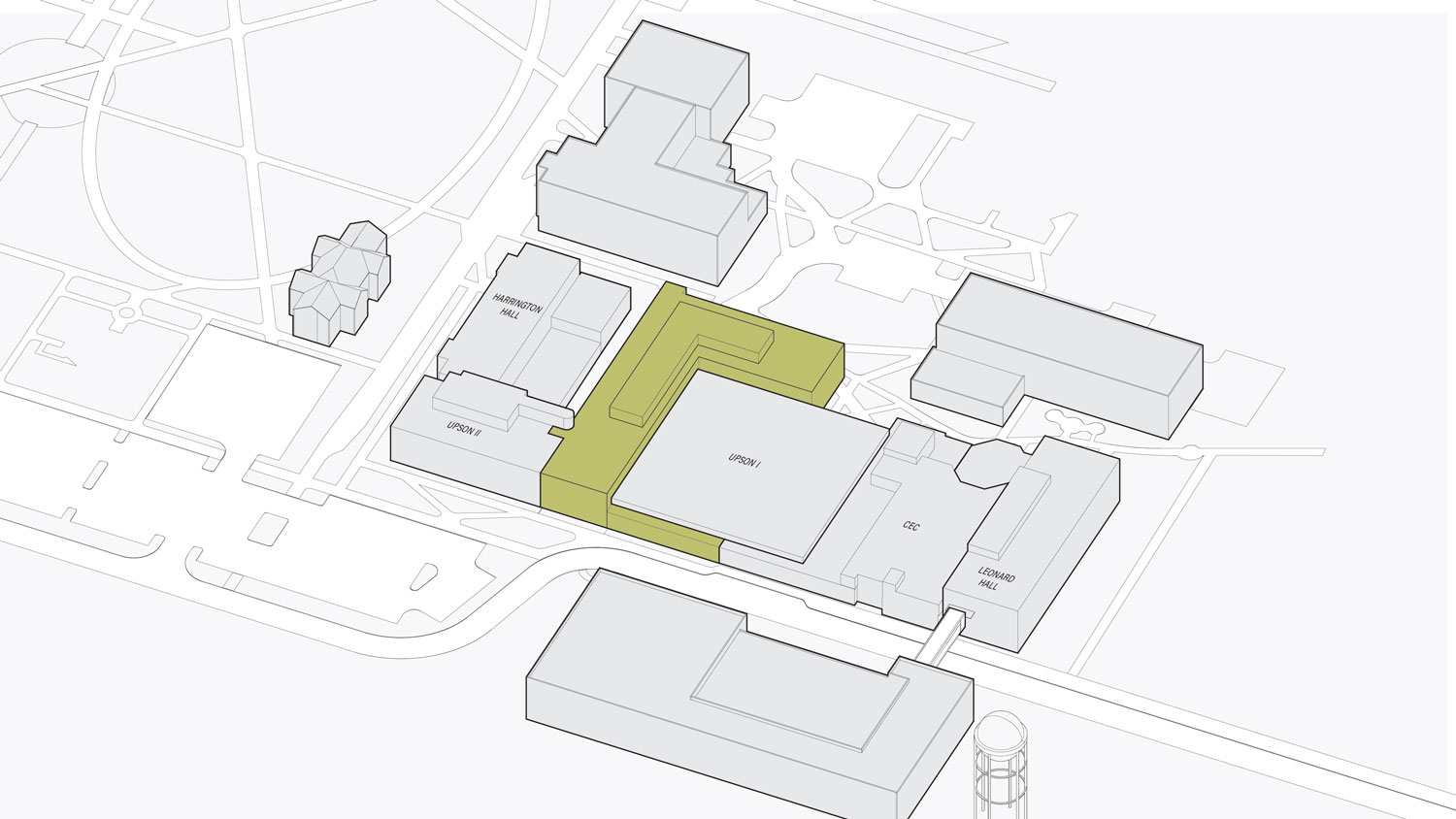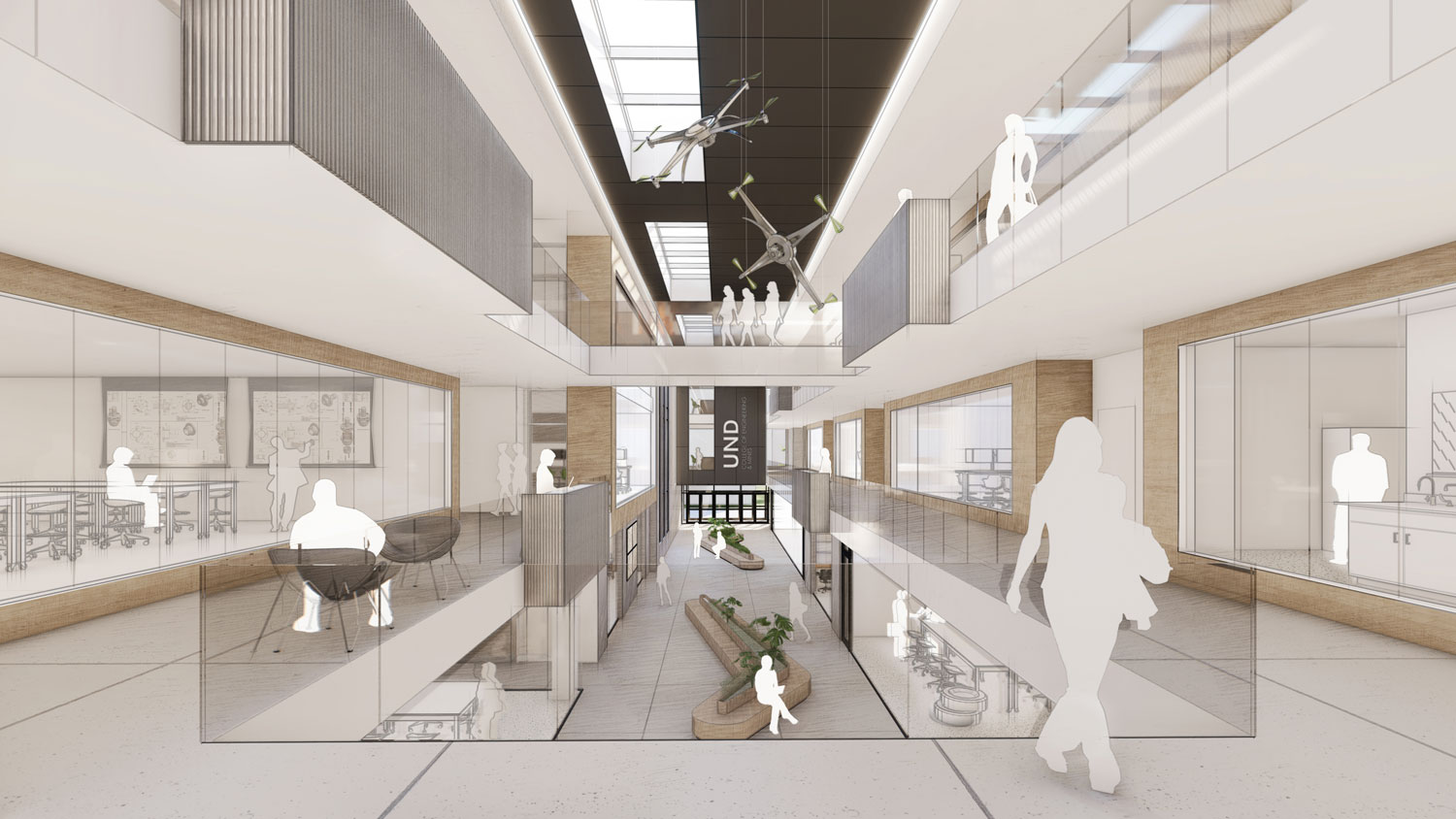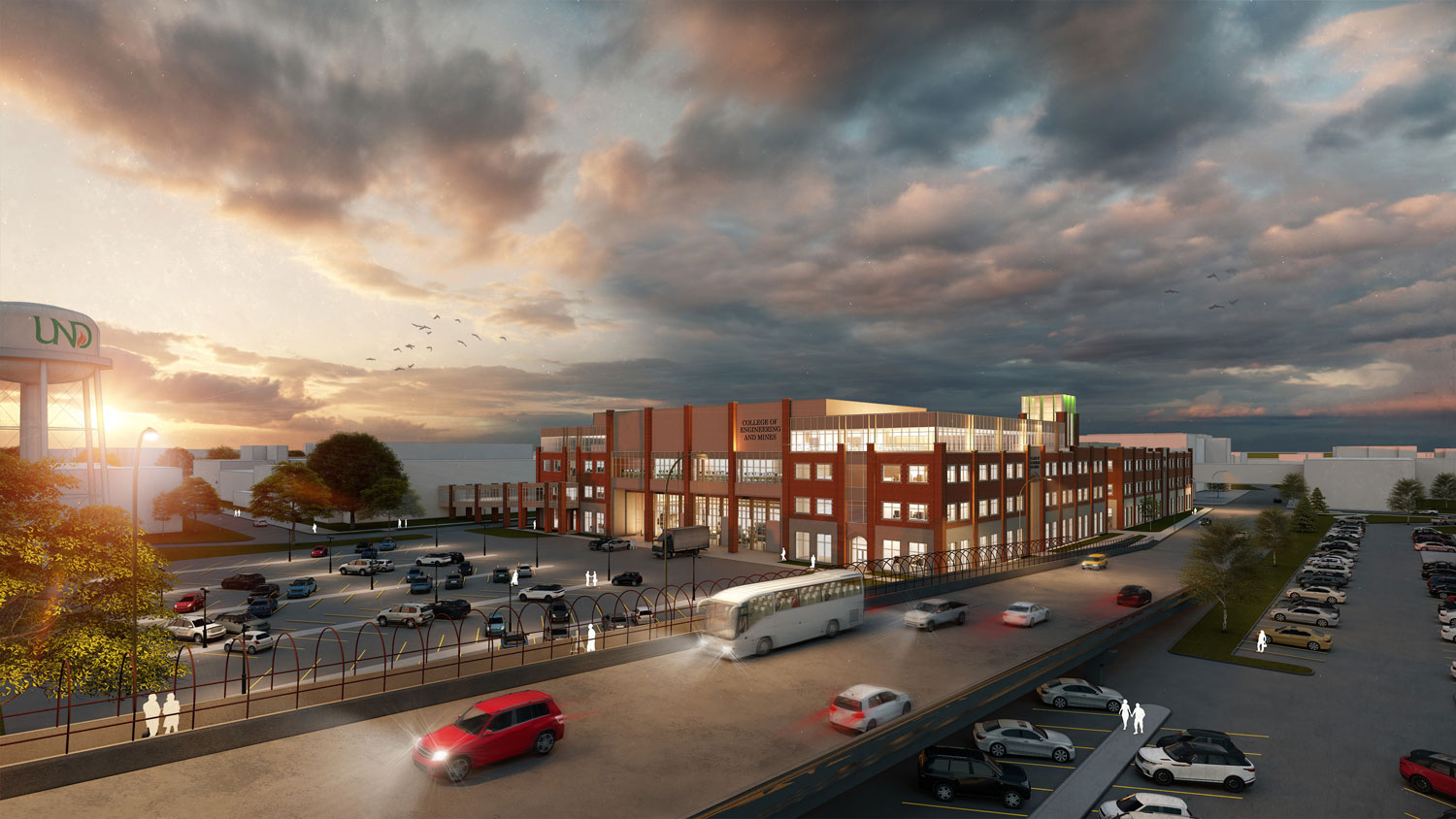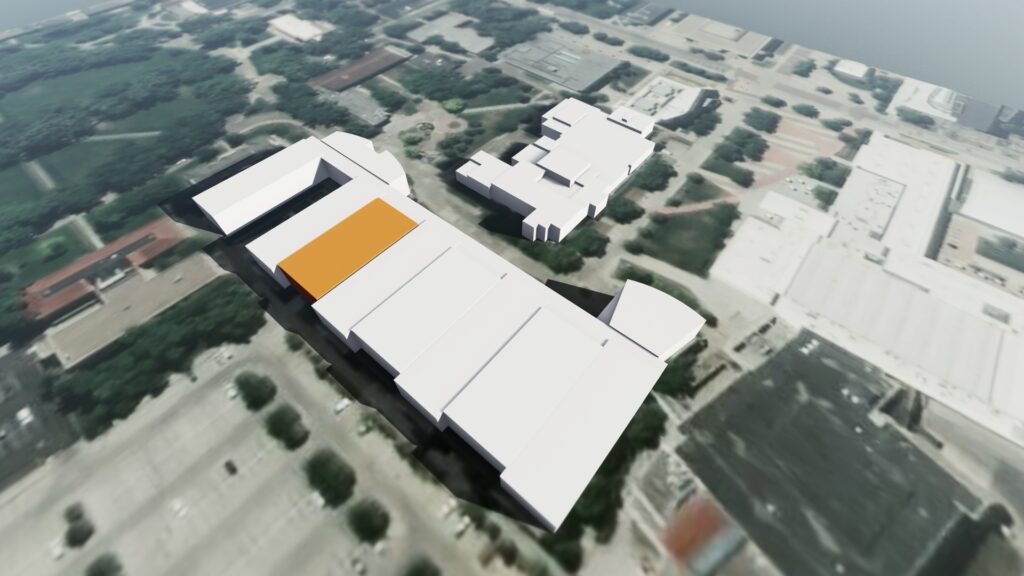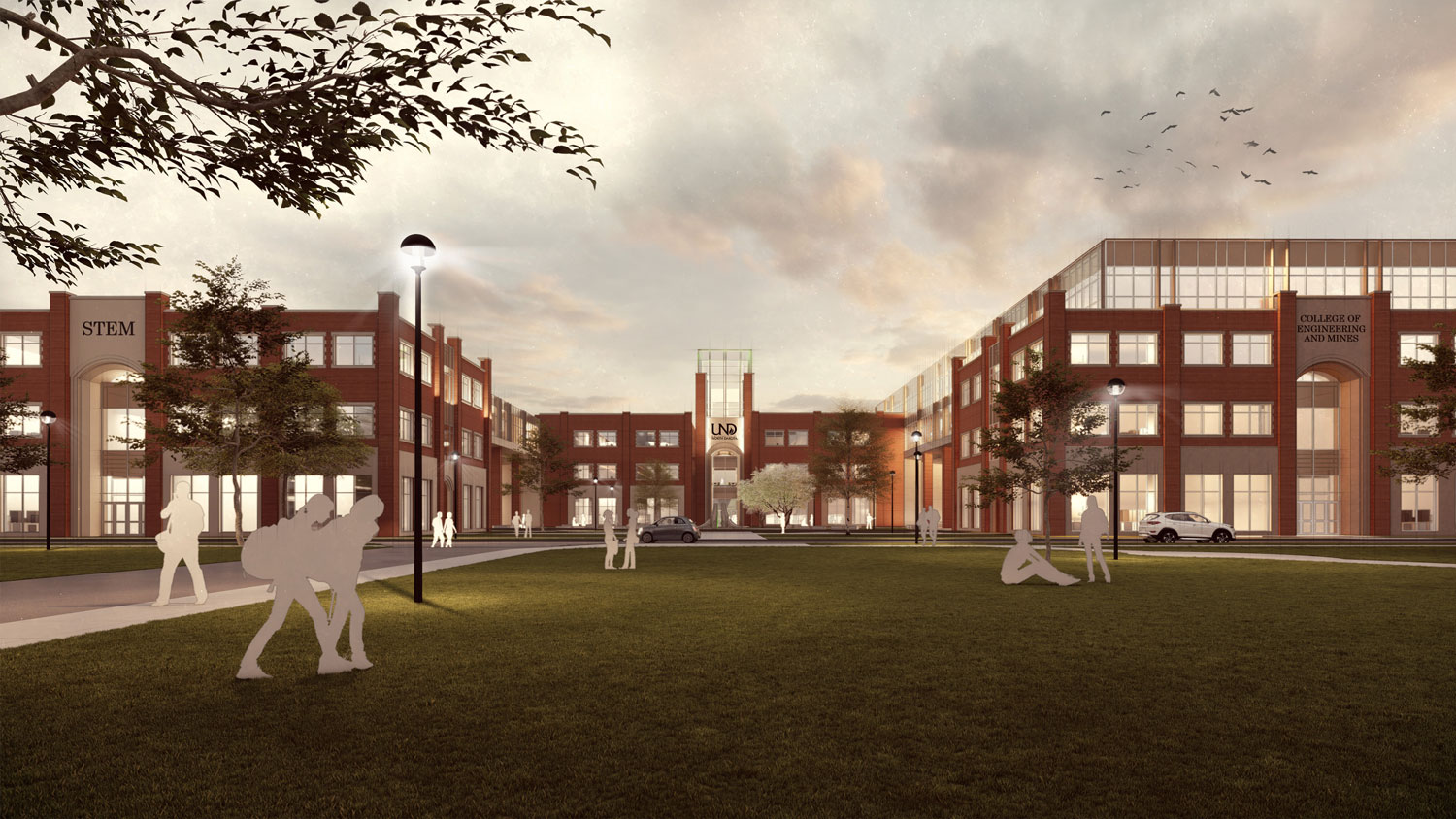
University of North Dakota, College of Engineering Master Plan
Clark & Enersen, in association with another firm, was hired in the fall of 2020 to develop a master plan for the University of North Dakota’s (UND) College of Engineering. The existing facility supports undergraduate, graduate, and doctoral programs in civil, electrical and computer science, mechanical, chemical, geological, and energy engineering.
UND’s larger engineering complex consists of multiple interconnected facilities. One is the original engineering building, Harrington Hall, which has gone through six major renovations and additions since it was built in 1952 and contains over 295,000 gross square feet. Many of the building’s air handling and electrical systems are beyond their useful life, and wayfinding and departmental organization have also grown outdated over time.
The ultimate goal of the master plan was to establish a roadmap for targeted renovations and additions that will reorganize and modernize the complex and its systems to meet the needs of the entire college in the decades to come. Throughout this process, our design team analyzed the existing facilities; conducted a series of in-depth interviews with each department; and formulated a long-term plan for the complex through an iterative and inclusive process. We also made recommendations with regard to providing future capacity to accommodate new faculty hires, expanded enrollment, and new research and educational initiatives.
The master plan currently calls for approximately 46,000 gross square feet of additional space through focused renovations and infrastructure upgrades.
Stats and Results
| Location | Grand Forks, North Dakota |
| Square Feet | 295,000 |

