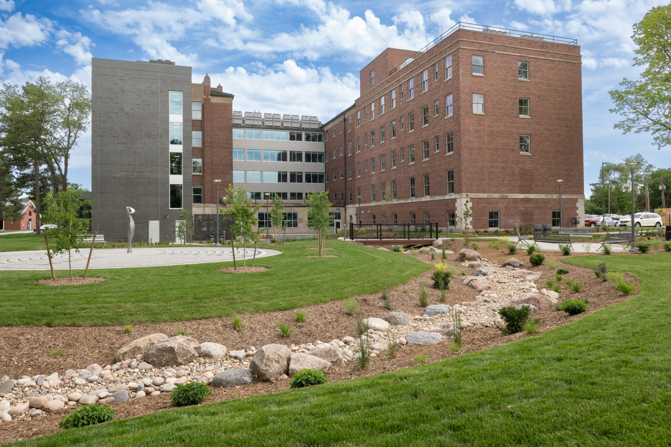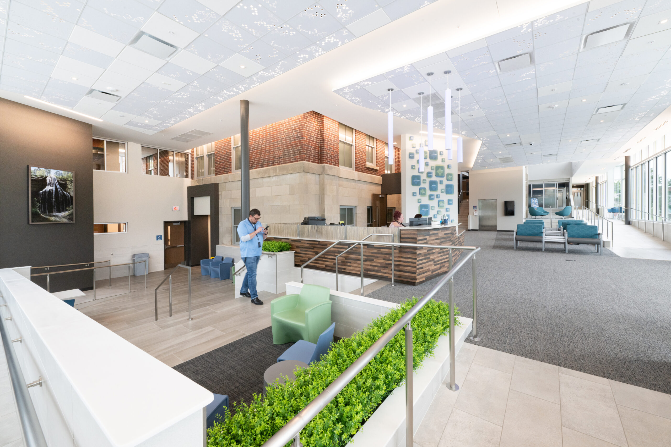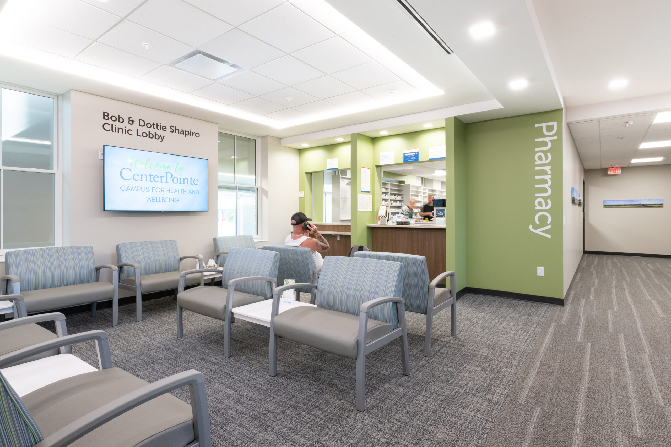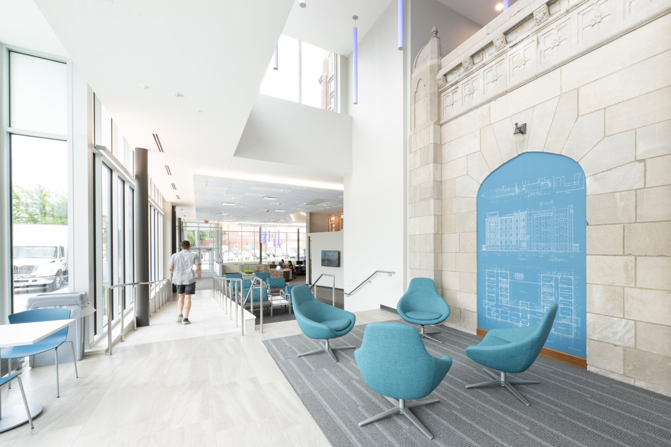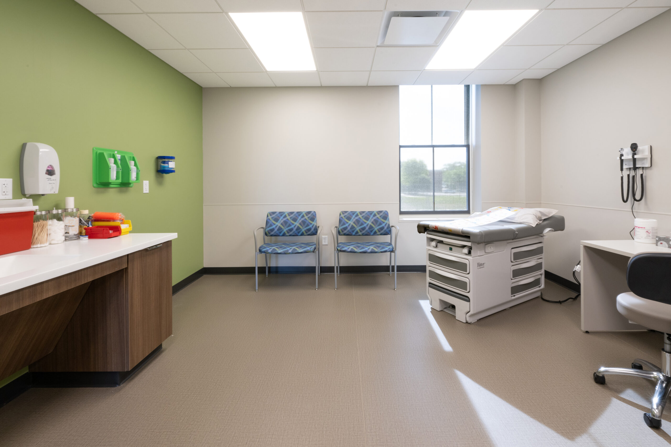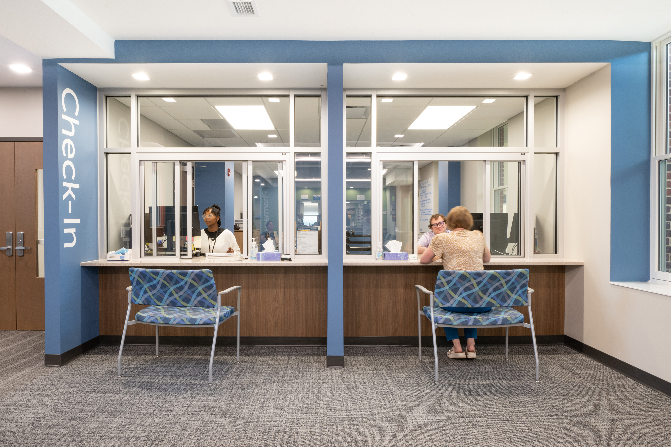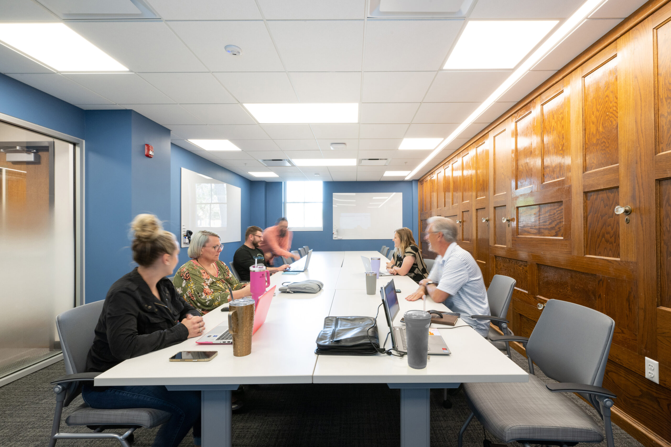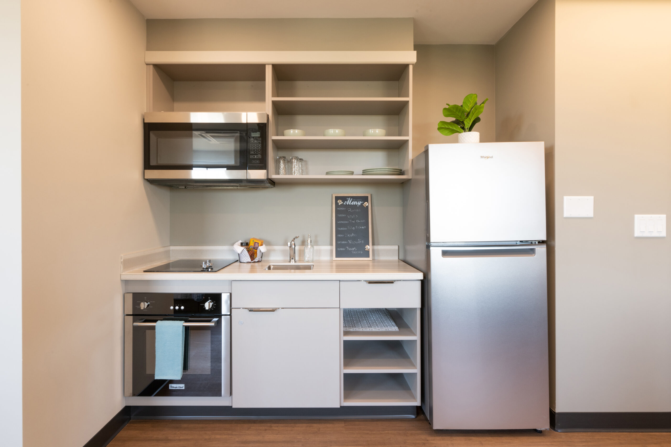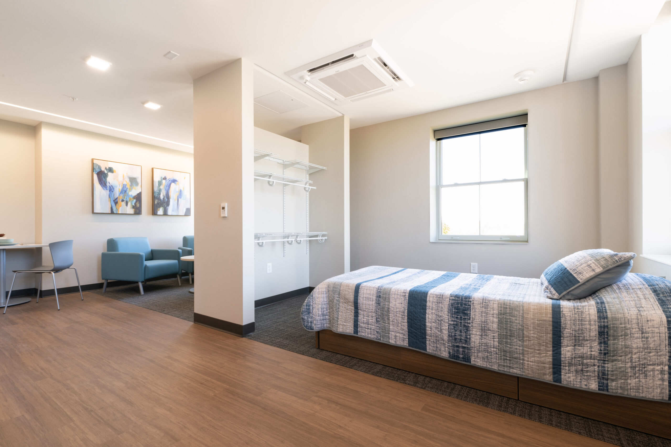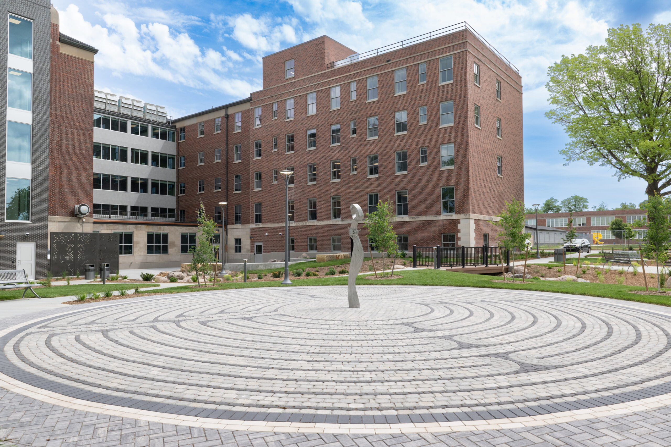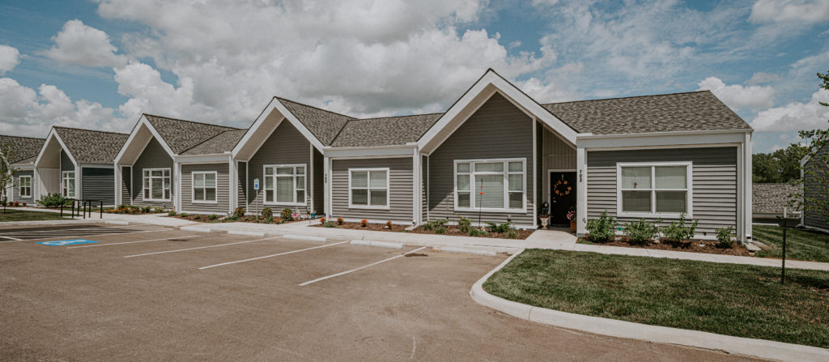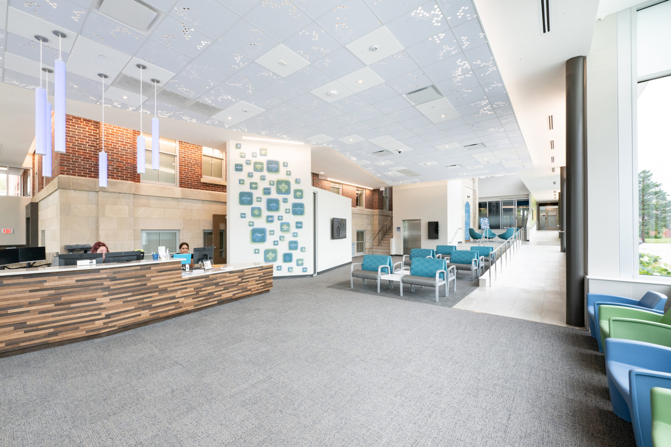
CenterPointe, Campus for Health and WellBeing
Clark & Enersen was selected to design the CenterPointe: Campus for Health and WellBeing, a project that will combine physical and mental healthcare, substance abuse treatment, housing, and staff office space all within one unique facility. CenterPointe utilizes a progressive approach to care, taking into consideration the complete life situation of a patient, or “person-in-service,” with an emphasis on trauma-informed care. Spaces within the facility were strategically programmed to offer both primary and behavioral care based on the CenterPointe’s mission to destigmatize mental health care.
The entirety of the building, which was originally built in 1928, with an extension in 1960, will undergo extensive renovations in order to bring it up to modern standards while retaining, showcasing, and respecting its historic features where possible, particularly the exterior. This will include a roof replacement, insulating throughout, releveling the floors on every level, and updating mechanical, electrical, and plumbing infrastructure.
It will feature conference, cooking, and crisis space on the garden floor, the main clinic on the 1st floor including a pharmacy as well as a private staff level on the 2nd, R4 (residential board and care) housing on 3rd, and R2 housing on the 4th with a dedicated entrance. The 2nd and 3rd floors contain studio-style apartments, each with its own bathroom, with the 3rd floor rooms reserved for more self-sufficient persons in care. The staff level and garden level features breakrooms, conference rooms, color-coded collaboration and private spaces, and an outdoor space with lounge furniture, all of which give staff flexible places to work or relax. The outdoor area is also multipurpose and meant to be of value to employees, people-in-service, and the community.
A new approximately 7,300-square-foot addition on the north side of the Trabert Hall building, which was originally built in 1928, will serve as a welcoming entryway. The original entry had a steep staircase that created accessibility issues. To address this, our team designed a series of ramps that gently rise and progress through the addition, leading to first-floor clinic level and down to the partial below grade garden level. This design serves the dual purpose of offering universal accessibility for people of all abilities while also creating an inspiring, yet quiet and serene path through the building.
The ramp system will have a terracing effect meant to evoke the feeling of a walk in the park, with biophilic fractal patterns in the acoustical ceiling clouds; artwork, including some from art consultant Anne Burkholder, that depict elements of nature, such as a 60-foot-wide custom art graphic of sandhill cranes flying through a subtle rainbow. The design is also reminiscent of a tree canopy – inspired by California redwoods that are able to grow to great heights by virtue of a shared root system – that reminds persons in care they are surrounded by a support system.
Stats and Results
| Location | Lincoln, Nebraska |

